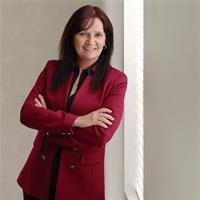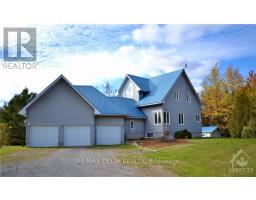203 FRANCOISE STREET, Clarence-Rockland, Ontario, CA
Address: 203 FRANCOISE STREET, Clarence-Rockland, Ontario
Summary Report Property
- MKT IDX11950602
- Building TypeHouse
- Property TypeSingle Family
- StatusBuy
- Added1 days ago
- Bedrooms4
- Bathrooms2
- Area0 sq. ft.
- DirectionNo Data
- Added On05 Feb 2025
Property Overview
Beautifully updated Bungalow that won't disappoint. Lovely open concept with a modern designer kitchen with plenty of cabinetry, granite counter tops, SS appliances amazing back splash and large island, bright living room with electric fireplace 2022, bright dining room w access to yard, many new pot lights throughout main level, Luxury Vinyl Plank flooring throughout (waterproof) spacious bedrooms, full 3 pcs bath/cheater, inside entry to double oversized garage 11 foot ceilings with work area, spacious lower level family room, 2 other large bedrooms, 3pc bath and storage area with laundry, private fenced yard, great for entertaining with its huge deck, 21' above ground salt water pool with heater/2020, hot tub, pergola, small garden area and much more. This property is ready to make it your home just turn the key and enjoy. Close to all amenities such as schools, shopping, recreation and more. ** This is a linked property.** (id:51532)
Tags
| Property Summary |
|---|
| Building |
|---|
| Land |
|---|
| Level | Rooms | Dimensions |
|---|---|---|
| Lower level | Laundry room | 3.55 m x 3.08 m |
| Family room | 5.67 m x 4.92 m | |
| Bedroom 3 | 4.69 m x 3.72 m | |
| Bedroom 4 | 4.43 m x 3.19 m | |
| Bathroom | 3.01 m x 1.5 m | |
| Main level | Living room | 3.99 m x 3.69 m |
| Kitchen | 4.08 m x 4.02 m | |
| Dining room | 3.84 m x 3.9 m | |
| Bedroom | 3.59 m x 3.33 m | |
| Bedroom 2 | 3.35 m x 2.24 m | |
| Bathroom | 4 m x 1.57 m |
| Features | |||||
|---|---|---|---|---|---|
| Attached Garage | Inside Entry | Hot Tub | |||
| Dishwasher | Dryer | Refrigerator | |||
| Stove | Washer | Fireplace(s) | |||












































