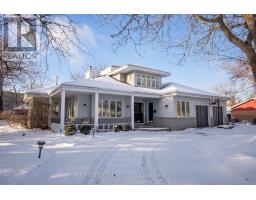920 LAVIOLETTE STREET, Clarence-Rockland, Ontario, CA
Address: 920 LAVIOLETTE STREET, Clarence-Rockland, Ontario
Summary Report Property
- MKT IDX11957444
- Building TypeHouse
- Property TypeSingle Family
- StatusBuy
- Added8 hours ago
- Bedrooms3
- Bathrooms1
- Area0 sq. ft.
- DirectionNo Data
- Added On05 Feb 2025
Property Overview
This beautifully updated two-bedroom bungalow offers the perfect combination of character, modern upgrades, and incredible income potential. Situated on a desirable larger corner lot in a quiet, sought-after neighborhood, this home is ideal for families or investors alike. One of its standout features is the brand-new, legal secondary dwelling - a stunning 1-bedroom plus loft luxury apartment in the fully finished basement, completed in 2021. With a private, separate entrance, this stylish unit boasts high-end finishes, a modern kitchen with sleek appliances, a contemporary bathroom, and spacious living areas, making it perfect for rental income, multi-generational living, or an in-law suite. The main floor is equally impressive, featuring two spacious bedrooms, a bright and airy living room, and a fully updated kitchen with ample storage and counter space. Hardwood floors and large windows throughout add warmth and character, creating a welcoming and open atmosphere. Outside, the private backyard offers an ideal space for relaxation or entertaining, while the ample parking ensures convenience for multiple vehicles. Additional updates include modernized electrical and plumbing systems, enhancing the home's efficiency and longevity. Whether you're looking for a comfortable family home with rental potential or a turn-key investment property, this exceptional bungalow checks all the boxes. Dont miss this rare opportunity! (id:51532)
Tags
| Property Summary |
|---|
| Building |
|---|
| Land |
|---|
| Level | Rooms | Dimensions |
|---|---|---|
| Basement | Primary Bedroom | 3.55 m x 3.35 m |
| Recreational, Games room | 3.83 m x 3.45 m | |
| Laundry room | 3.27 m x 2.87 m | |
| Living room | 4.14 m x 3.37 m | |
| Kitchen | 3.68 m x 3.25 m | |
| Main level | Office | 3.3 m x 2.87 m |
| Living room | 5.35 m x 3.65 m | |
| Dining room | 3.22 m x 3.47 m | |
| Kitchen | 3.58 m x 2.92 m | |
| Primary Bedroom | 4.31 m x 3.25 m | |
| Bedroom | 3.83 m x 3.27 m |
| Features | |||||
|---|---|---|---|---|---|
| Attached Garage | Central air conditioning | Fireplace(s) | |||




























































