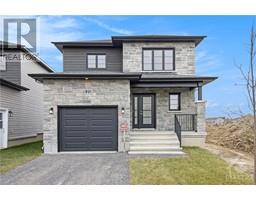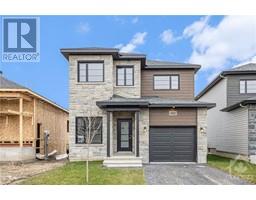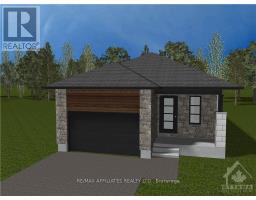2120 PAUL DRIVE, Clarence-Rockland, Ontario, CA
Address: 2120 PAUL DRIVE, Clarence-Rockland, Ontario
Summary Report Property
- MKT IDX11949089
- Building TypeHouse
- Property TypeSingle Family
- StatusBuy
- Added3 hours ago
- Bedrooms3
- Bathrooms2
- Area0 sq. ft.
- DirectionNo Data
- Added On05 Feb 2025
Property Overview
Looking for a comfortable and peaceful country setting while still having the possibility of a home base business? Well look no further! This beautiful home is sitting on over an acre of land in a quiet family oriented neighbourhood with municipal water and has two separate wings. The main level consists of a large open concept kitchen dining area leading unto a cozy 3 season porch overlooking a large deck with hot tub, a generously size living room, a large primary bedroom, two washrooms including a luxurious 5-piece Ensuite. The second entrance offers a large family room (21'9""X 23'5"") which could be used as a daycare, beauty salon and much more. Both wings have a separate set of stairs to access the fully finished basement, which includes 2 more bedrooms, storage space and a good sized recreational room, leaving immense potential including an in-law suite. Don't miss out! (id:51532)
Tags
| Property Summary |
|---|
| Building |
|---|
| Land |
|---|
| Level | Rooms | Dimensions |
|---|---|---|
| Basement | Recreational, Games room | 6.12 m x 8.22 m |
| Bedroom | 2.94 m x 4.59 m | |
| Bedroom | 3.47 m x 4.11 m | |
| Utility room | 2.69 m x 8.22 m | |
| Main level | Dining room | 4.24 m x 4.85 m |
| Kitchen | 4.36 m x 2.69 m | |
| Living room | 4.26 m x 4.49 m | |
| Primary Bedroom | 4.03 m x 3.75 m | |
| Bathroom | 3.07 m x 4.36 m | |
| Laundry room | 2.1 m x 1.6 m | |
| Bathroom | 2.66 m x 2.54 m | |
| Family room | 6.62 m x 7.13 m |
| Features | |||||
|---|---|---|---|---|---|
| Irregular lot size | Attached Garage | Inside Entry | |||
| Hot Tub | Water Heater | Garage door opener remote(s) | |||
| Dishwasher | Dryer | Hood Fan | |||
| Microwave | Refrigerator | Washer | |||
| Central air conditioning | Air exchanger | Fireplace(s) | |||





















































