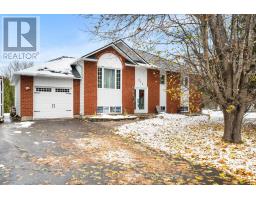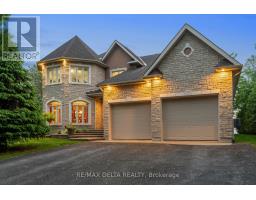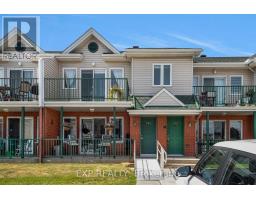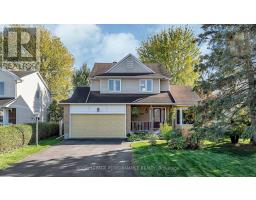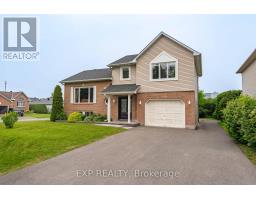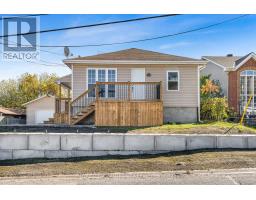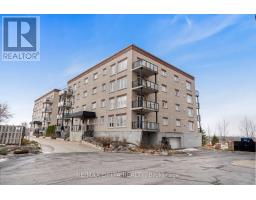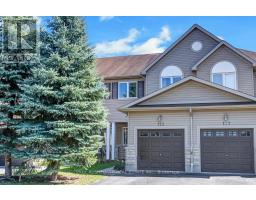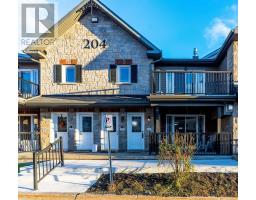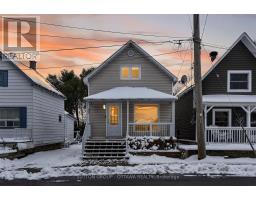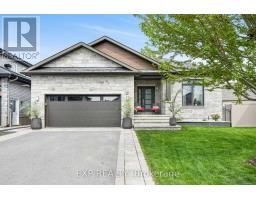270 MICA CRESCENT, Clarence-Rockland, Ontario, CA
Address: 270 MICA CRESCENT, Clarence-Rockland, Ontario
Summary Report Property
- MKT IDX12401217
- Building TypeHouse
- Property TypeSingle Family
- StatusBuy
- Added8 weeks ago
- Bedrooms3
- Bathrooms3
- Area1100 sq. ft.
- DirectionNo Data
- Added On22 Oct 2025
Property Overview
Amazing Opportunity for Investors or Extended Families! This single-family detached home in the highly desirable Morris Village of Rockland offers a unique layout perfect for rental income or multi-generational living. Upstairs, you'll find 3 spacious bedrooms, a full bathroom, and a bright, open main level featuring an upgraded kitchen with oak cabinets, backsplash, and solid hardwood. The fully finished walkout basement is a standout feature, complete with a recreation room, a 4th bedroom, and a full 3-piece bathroom ideal as a separate rental unit or private suite for extended family. Enjoy excellent side stairs for safe and easy exterior access, a rare find in suburban living. Step outside to a large, private, fenced backyard with plenty of space for relaxation or entertaining. Located on a quiet, low-traffic street within walking distance to schools, parks, and recreation, this home is well-constructed, thoughtfully designed. Don't miss this gem in one of Rocklands most sought-after neighborhoods! (id:51532)
Tags
| Property Summary |
|---|
| Building |
|---|
| Land |
|---|
| Level | Rooms | Dimensions |
|---|---|---|
| Second level | Primary Bedroom | 4.97 m x 3.35 m |
| Bedroom | 3.65 m x 2.76 m | |
| Bedroom | 3.14 m x 3.04 m | |
| Bathroom | 2.54 m x 1.57 m | |
| Main level | Dining room | 3.45 m x 2.84 m |
| Kitchen | 3.14 m x 3.09 m | |
| Living room | 4.87 m x 3.4 m | |
| Foyer | 1.93 m x 1.67 m | |
| Bathroom | 1.62 m x 0.93 m |
| Features | |||||
|---|---|---|---|---|---|
| Attached Garage | Garage | Inside Entry | |||
| Dishwasher | Dryer | Stove | |||
| Washer | Refrigerator | Walk out | |||
| Central air conditioning | |||||
































