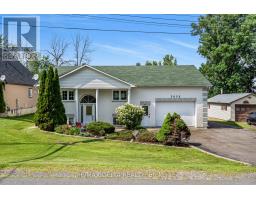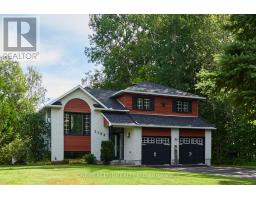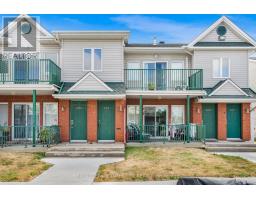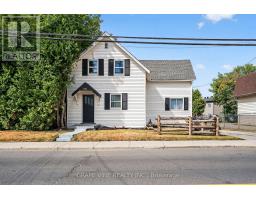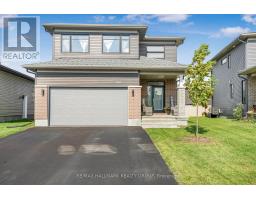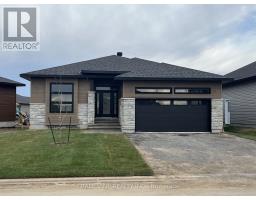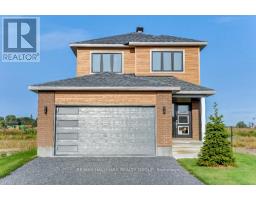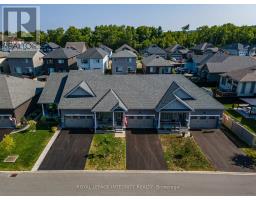3871 CHAMPLAIN STREET, Clarence-Rockland, Ontario, CA
Address: 3871 CHAMPLAIN STREET, Clarence-Rockland, Ontario
Summary Report Property
- MKT IDX12284004
- Building TypeHouse
- Property TypeSingle Family
- StatusBuy
- Added6 days ago
- Bedrooms3
- Bathrooms2
- Area1500 sq. ft.
- DirectionNo Data
- Added On22 Aug 2025
Property Overview
Welcome to this charming and meticulously maintained 3-bedroom home located in the heart of Bourget. Featuring municipal water, forced air natural gas heating, and central air conditioning, this home offers both comfort and convenience. Step into this beautiful bungalow filled with natural light, and enjoy the versatility of a cozy den with door leading directly to the backyard perfect for relaxing or entertaining. The third bedroom is currently used as a combined laundry room/office, offering flexible space to suit your needs. Additional features include a single attached garage, carport, paved driveway, and storage under the garage. The beautifully landscaped yard is bordered by a cedar hedge and includes a gazebo (approx.10 x 14) and two sheds for added storage and outdoor enjoyment. Inclusions: All existing window coverings, fridge, stove, washer, dryer, hot water heater, gazebo, and sheds. This property is a must-see move-in ready and full of potential! Don't miss your chance to call this lovely property your home. (id:51532)
Tags
| Property Summary |
|---|
| Building |
|---|
| Land |
|---|
| Level | Rooms | Dimensions |
|---|---|---|
| Basement | Recreational, Games room | 4.13 m x 12.34 m |
| Other | 4.85 m x 4.28 m | |
| Kitchen | 3.26 m x 5.21 m | |
| Main level | Kitchen | 2.64 m x 3.32 m |
| Dining room | 5.34 m x 3.12 m | |
| Living room | 3.62 m x 4.39 m | |
| Primary Bedroom | 3.64 m x 4.19 m | |
| Bedroom 2 | 3.56 m x 2.99 m | |
| Bedroom 3 | 3.11 m x 3.28 m | |
| Den | 3.39 m x 3.27 m |
| Features | |||||
|---|---|---|---|---|---|
| Attached Garage | Garage | Water Heater | |||
| Dryer | Hood Fan | Stove | |||
| Washer | Window Coverings | Refrigerator | |||
| Central air conditioning | |||||


































