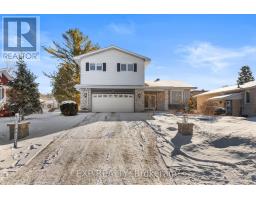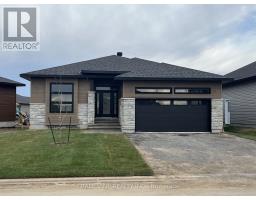623 ST LOUIS STREET N, Clarence-Rockland, Ontario, CA
Address: 623 ST LOUIS STREET N, Clarence-Rockland, Ontario
Summary Report Property
- MKT IDX11938743
- Building TypeRow / Townhouse
- Property TypeSingle Family
- StatusBuy
- Added4 weeks ago
- Bedrooms3
- Bathrooms2
- Area0 sq. ft.
- DirectionNo Data
- Added On30 Mar 2025
Property Overview
Welcome to 623 St-Louis. A beautifully renovated 3-bedroom end unit townhome, situated on a deep lot, blends modern design with functionality and comfort. The spacious open-concept living and dining area features sleek laminate flooring and is filled with natural light from brand-new energy-efficient windows, creating a welcoming and bright atmosphere. The living room seamlessly flows out to a brand-new deck, offering the perfect space for outdoor entertaining, complete with a natural gas barbecue for effortless grilling. The fully renovated kitchen is a true highlight, showcasing stunning granite countertops, modern appliances, and stylish cabinetry that extends into the dining room for additional storage. Whether you're cooking a family meal or hosting friends, this kitchen is both elegant and functional. A natural gas fireplace in the living room provides warmth and ambiance, while the dual-zone AC/heat pump system ensures year-round comfort throughout the home. Convenience is key with a main floor laundry room and a large garden shed for extra storage. Upstairs, the master bedroom offers a spacious wall-to-wall closet, providing ample storage for all your belongings. The home also features a central vacuum system for easy cleaning, and an electric car charger which adds an extra level of convenience for electric vehicle owners. With energy-efficient windows and doors, along with R-60 attic insulation, this home is designed for maximum comfort and low utility bills. Thoughtful upgrades throughout this townhome make it an ideal blend of modern living and practical features, offering a perfect place to call home. (id:51532)
Tags
| Property Summary |
|---|
| Building |
|---|
| Land |
|---|
| Level | Rooms | Dimensions |
|---|---|---|
| Second level | Primary Bedroom | 3.88 m x 4.24 m |
| Bedroom 2 | 4.06 m x 2.26 m | |
| Bedroom 3 | 2.65 m x 2.48 m | |
| Bathroom | 1.54 m x 2.26 m | |
| Main level | Kitchen | 3.79 m x 2.82 m |
| Dining room | 2.7 m x 3.86 m | |
| Living room | 3.4 m x 4.99 m | |
| Foyer | 1.28 m x 2.86 m |
| Features | |||||
|---|---|---|---|---|---|
| Attached Garage | Inside Entry | Garage door opener remote(s) | |||
| Central Vacuum | Water Heater | Dishwasher | |||
| Dryer | Garage door opener | Hood Fan | |||
| Stove | Washer | Window Coverings | |||
| Refrigerator | Wall unit | Fireplace(s) | |||





















































