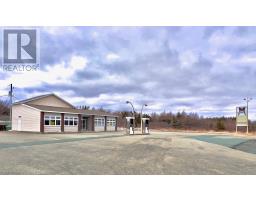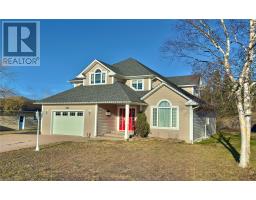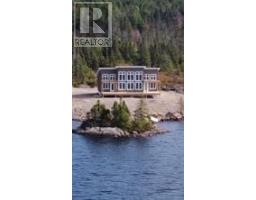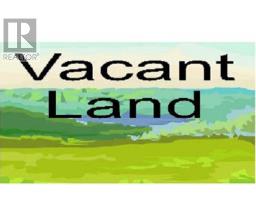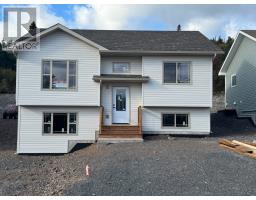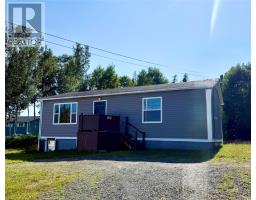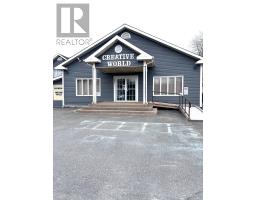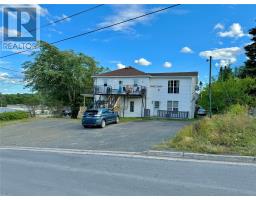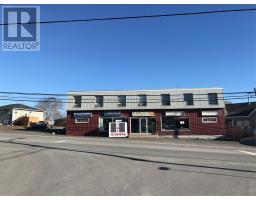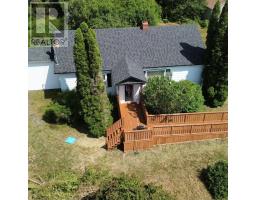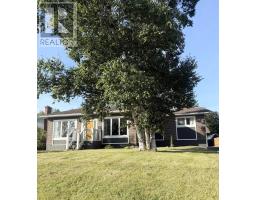2 MEADE VIEW Road, Clarenville, Newfoundland & Labrador, CA
Address: 2 MEADE VIEW Road, CLARENVILLE, Newfoundland & Labrador
Summary Report Property
- MKT ID1292013
- Building TypeTwo Apartment House
- Property TypeSingle Family
- StatusBuy
- Added11 weeks ago
- Bedrooms5
- Bathrooms2
- Area2200 sq. ft.
- DirectionNo Data
- Added On29 Oct 2025
Property Overview
MUST SEE! Are you looking for a passive income stream? Then here's your opportunity - based on the current rental market in Clarenville this certainly is a sure thing! OR are you a buyer that could take possession of the main level and really appreciate the extra income from the basement apartment to greatly supplement your monthly expenses? Really the potential here is endless. You'll find #2 Meade View on a nice, landscaped lot surrounded by mature trees with plenty of parking. It's practically next door to all the major amenities as well as short drives to such things as the Terra Nova Golf Course, White Hills Ski Resort, Historic Trinity & Bonavista plus much more. Upon entering this well-maintained home through the main door/foyer you'll find an oversized living room, eat in kitchen, 3 bedrooms, main bathroom and laundry area in the basement. The lower-level registered apartment features 2 bedrooms, living room, eat in kitchen, enclosed entrance and its own separate laundry area/storage. As mentioned, this property has been well cared for and has benefitted from the recent installation of a mini split (main level). Please don't sit back and hesitate on this one! (id:51532)
Tags
| Property Summary |
|---|
| Building |
|---|
| Land |
|---|
| Level | Rooms | Dimensions |
|---|---|---|
| Basement | Porch | 4 X 5 |
| Bath (# pieces 1-6) | 5 X 7 | |
| Not known | 7 X 8 | |
| Not known | 10 X 10.5 | |
| Not known | 9.5 X 10 | |
| Not known | 9.5 X 14 | |
| Not known | 9.5 X 16.6 | |
| Laundry room | 12 X 9 | |
| Main level | Bath (# pieces 1-6) | 5 X 8 |
| Bedroom | 11 X 9 | |
| Bedroom | 10 X 11.6 | |
| Primary Bedroom | 11 X 11.5 | |
| Foyer | 6.5 X 5 | |
| Living room | 13.5 X 19 | |
| Dining room | 9.5 X 8 | |
| Kitchen | 9.5 X 11 |
| Features | |||||
|---|---|---|---|---|---|
| Refrigerator | Stove | Washer | |||
| Dryer | |||||
































