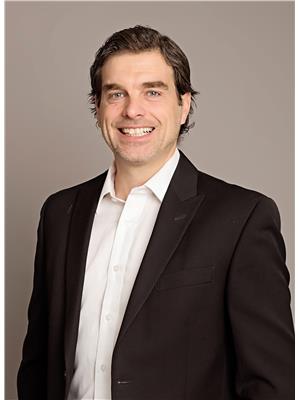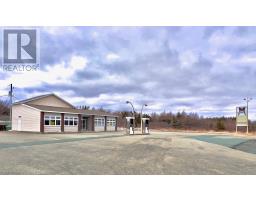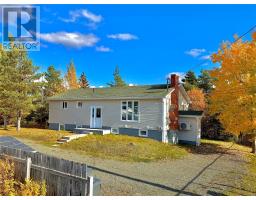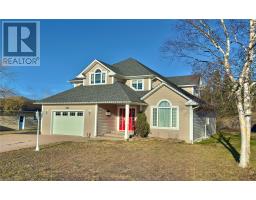127 MAIN Road, SOUTHERN BAY, Newfoundland & Labrador, CA
Address: 127 MAIN Road, SOUTHERN BAY, Newfoundland & Labrador
Summary Report Property
- MKT ID1280637
- Building TypeHouse
- Property TypeSingle Family
- StatusBuy
- Added53 weeks ago
- Bedrooms3
- Bathrooms3
- Area1830 sq. ft.
- DirectionNo Data
- Added On07 Jan 2025
Property Overview
WELCOME TO THE BEAUTIFUL "MAYO COTTAGE". This wonderful property is situated in the quiet community of Southern Bay on the Bonavista Peninsula (40 mins to Clarenville, 20 mins to Trinty & 50 mins to Bonavista) and is perched on the ocean's edge with 400+ feet of ocean frontage and offering a spectacular 180-degree view of the bay. This is the ideal place for the ultimate ocean front vacation home (or even year-round residence) with its lovely yard, beach access (perfect for kayaking etc.), 16' x 20' detached garage and several deck areas to sit and just enjoy your surroundings. The interior offers a great open concept layout with vaulted ceilings on most of the main level - consisting of a bedroom, bathroom, kitchen (with stainless steel appliances & propane stove), eating area & a very nice sunroom. The second level boasts the primary bedroom, with a soaker tub and ensuite. In the basement you find a spacious rec room (with propane stove), the third bedroom & bathroom plus laundry room and efficiency area. It's a must see just to take in all the views from just about anywhere inside or out and appreciate everything this property has to offer. (id:51532)
Tags
| Property Summary |
|---|
| Building |
|---|
| Land |
|---|
| Level | Rooms | Dimensions |
|---|---|---|
| Second level | Ensuite | 5 X 6 |
| Primary Bedroom | 12 X 12 | |
| Basement | Other | 10.6 X 10.3 |
| Laundry room | 8.8 X 5.5 | |
| Bath (# pieces 1-6) | 8.8 X 5.7 | |
| Bedroom | 12.2 X 15.8 | |
| Recreation room | 23 X 11.10 | |
| Main level | Bath (# pieces 1-6) | 5 X 7.3 |
| Bedroom | 12.8 X 9.9 | |
| Not known | 11 X 11.10 | |
| Living room | 12 X 14.6 | |
| Dining room | 9.6 X 8.6 | |
| Kitchen | 14 X 12.3 | |
| Foyer | 5 X 4.5 |
| Features | |||||
|---|---|---|---|---|---|
| Detached Garage | Dishwasher | Refrigerator | |||
| Microwave | Stove | Washer | |||
| Dryer | |||||














































