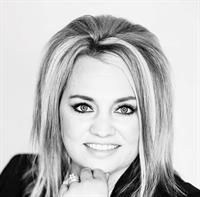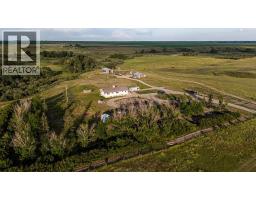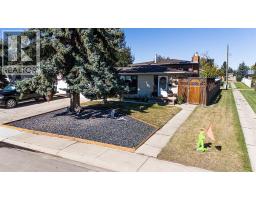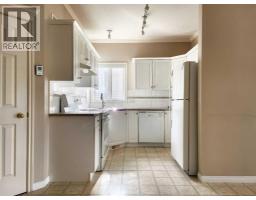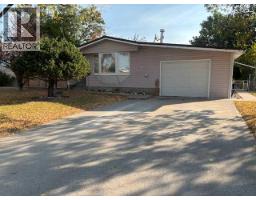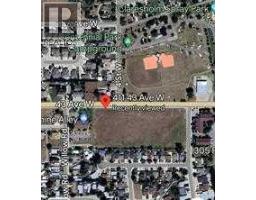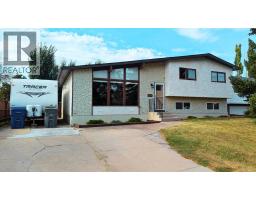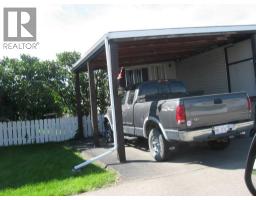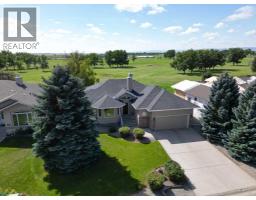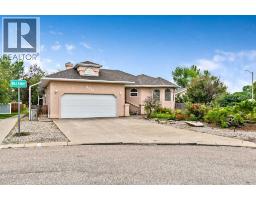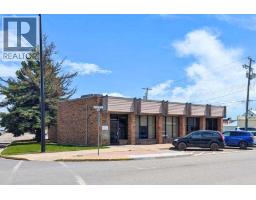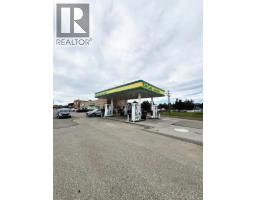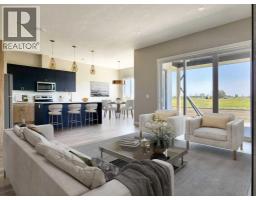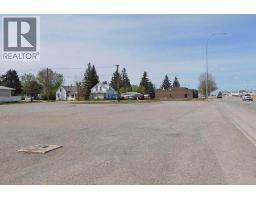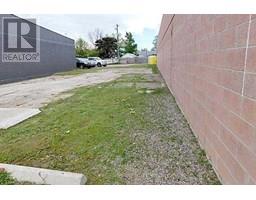237 53 Avenue E, Claresholm, Alberta, CA
Address: 237 53 Avenue E, Claresholm, Alberta
Summary Report Property
- MKT IDA2237785
- Building TypeHouse
- Property TypeSingle Family
- StatusBuy
- Added10 weeks ago
- Bedrooms3
- Bathrooms2
- Area1809 sq. ft.
- DirectionNo Data
- Added On19 Aug 2025
Property Overview
Have you ever dreamed of stepping back into the 1950s? This stunning custom-built, one-owner home truly captures the charm of the era. Perfectly situated on a large lot on the east side of Claresholm, this 1 ¾ story beauty offers both timeless character and plenty of space to make it your own. From the moment you arrive, you’ll appreciate the double attached garage and welcoming exterior. Inside, the heart of the home is the authentic 1950s kitchen, a nostalgic nod to the past. Original hardwood floors flow throughout the main level—some covered—adding warmth and character. The formal dining room overlooks the backyard, while the spacious living room offers the same view and features a vintage gas fireplace as its focal point. One large bedroom and an office with built-in shelving provide main-floor convenience, along with a 3-piece bathroom updated with a modern walk-in shower. Upstairs, you’ll find two oversized bedrooms brimming with potential, plus another 3-piece bathroom awaiting your personal touch. The basement is mostly developed and full of personality, complete with a unique games room/man cave, a faux fireplace feature wall, and a wet bar—a perfect space for entertaining. Step outside and enjoy the large backyard with mature trees, plenty of room for a garden, a play area, or even the potenital option of adding a second garage. With back alley access, RV parking is no problem. And the location can’t be beat—you’re just a block away from Paterson Park, the Legion, and so much more. This home is a rare opportunity to own a piece of history while adding your own modern touches. Don’t miss it! (id:51532)
Tags
| Property Summary |
|---|
| Building |
|---|
| Land |
|---|
| Level | Rooms | Dimensions |
|---|---|---|
| Basement | Recreational, Games room | 24.17 Ft x 25.67 Ft |
| Furnace | 13.50 Ft x 13.83 Ft | |
| Laundry room | 13.50 Ft x 11.83 Ft | |
| Main level | Kitchen | 11.25 Ft x 13.00 Ft |
| Dining room | 10.00 Ft x 13.92 Ft | |
| Living room | 16.83 Ft x 13.92 Ft | |
| Bedroom | 10.33 Ft x 13.92 Ft | |
| Office | 12.17 Ft x 8.92 Ft | |
| 3pc Bathroom | .00 Ft x .00 Ft | |
| Upper Level | Primary Bedroom | 17.58 Ft x 15.33 Ft |
| Bedroom | 10.42 Ft x 14.58 Ft | |
| 3pc Bathroom | .00 Ft x .00 Ft |
| Features | |||||
|---|---|---|---|---|---|
| See remarks | Other | Back lane | |||
| Attached Garage(2) | Washer | Refrigerator | |||
| Stove | Dryer | None | |||


















































