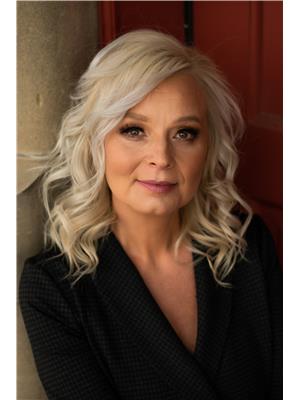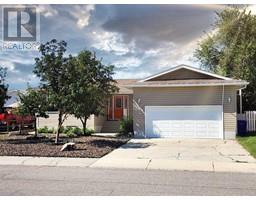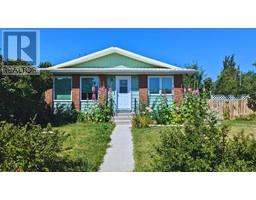407 55 Avenue W, Claresholm, Alberta, CA
Address: 407 55 Avenue W, Claresholm, Alberta
Summary Report Property
- MKT IDA2137444
- Building TypeHouse
- Property TypeSingle Family
- StatusBuy
- Added4 weeks ago
- Bedrooms4
- Bathrooms1
- Area999 sq. ft.
- DirectionNo Data
- Added On17 Jul 2024
Property Overview
Immerse yourself in the allure of this conveniently located property, nestled in close proximity to schools. Offering a spacious layout, this home boasts three bedrooms upstairs and an additional bedroom downstairs, providing ample space for comfortable living.Indulge in luxury with an upscale bathroom upstairs boasting double sinks, complemented by a renovated kitchen and newer windows throughout the residence. The large dining and living room areas add to the appeal, perfect for gatherings and relaxation. Updated fixtures throughout exude a modern charm, elevating the overall aesthetic.The expansive downstairs living area offers ample space for relaxation and entertainment, accompanied by a generously sized bedroom featuring a walk-in closet. For added convenience, the possibility of adding a three-piece bathroom downstairs presents itself.Completing this exceptional offering is a dedicated laundry and storage area, ensuring functionality and ease of living. Experience the convenience of a carport and a double detached garage, equipped with 220-volt power, catering to storage and workshop needs. The vinyl siding on both the home and garage ensures durability and low maintenance, while the garage boasts asphalt shingles and the home features a metal roof.Enhancing the property's versatility and privacy are RV parking, a fenced yard, and alley access. Discover the perfect balance of comfort and practicality in this meticulously maintained home. (id:51532)
Tags
| Property Summary |
|---|
| Building |
|---|
| Land |
|---|
| Level | Rooms | Dimensions |
|---|---|---|
| Basement | Primary Bedroom | 13.17 Ft x 19.67 Ft |
| Recreational, Games room | 18.00 Ft x 15.50 Ft | |
| Storage | 5.75 Ft x 8.75 Ft | |
| Furnace | 12.75 Ft x 17.00 Ft | |
| Main level | 5pc Bathroom | 12.08 Ft x 4.92 Ft |
| Bedroom | 10.42 Ft x 10.08 Ft | |
| Bedroom | 9.42 Ft x 9.58 Ft | |
| Bedroom | 12.08 Ft x 11.33 Ft | |
| Dining room | 7.67 Ft x 16.58 Ft | |
| Kitchen | 12.33 Ft x 8.67 Ft | |
| Living room | 11.58 Ft x 21.58 Ft |
| Features | |||||
|---|---|---|---|---|---|
| See remarks | Back lane | Level | |||
| Carport | Detached Garage(2) | None | |||










































