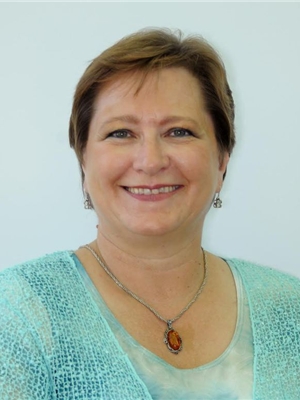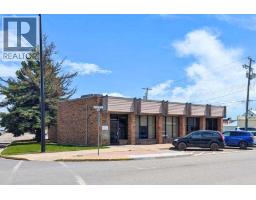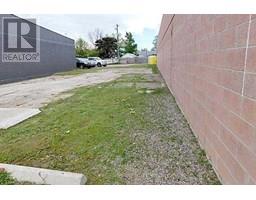5365 6 Street W, Claresholm, Alberta, CA
Address: 5365 6 Street W, Claresholm, Alberta
Summary Report Property
- MKT IDA2195316
- Building TypeHouse
- Property TypeSingle Family
- StatusBuy
- Added2 days ago
- Bedrooms2
- Bathrooms3
- Area1187 sq. ft.
- DirectionNo Data
- Added On26 Feb 2025
Property Overview
Like a hug from your Grandma, this home’s warmth just wraps itself around you. From the welcoming living room that invites you to sit down, to the eat in kitchen with a spacious layout, this 2 bedroom bungalow delivers. A large window over the sink has a great view and the new cabinets and counter top just shine. There is new flooring throughout most of the main floor and all three bathrooms have been updated. There is a 2 piece ensuite off the primary bedroom that has newer laminate flooring. Downstairs the bathroom has been rebuilt, there is a family room with new flooring, cold storage and a workshop for the handy person in your family. A new fence encloses the back yard offering a private oasis filled with shrubs, flowers and a plethora of wild birds. There is room to build a garage and a good sized garden shed to store all your yard maintenance goods. With numerous updates in the last 2.5 years, there are very few items left on the punch list (please have your realtor pull the upgrades list from supplements). Located within walking distance of schools, playgrounds, and a park, this home is ready to welcome you in! Book a showing before it is gone. (id:51532)
Tags
| Property Summary |
|---|
| Building |
|---|
| Land |
|---|
| Level | Rooms | Dimensions |
|---|---|---|
| Basement | Family room | 13.00 Ft x 11.92 Ft |
| Bonus Room | 16.75 Ft x 22.00 Ft | |
| 4pc Bathroom | 8.58 Ft x 4.83 Ft | |
| Storage | 11.92 Ft x 8.83 Ft | |
| Laundry room | 20.33 Ft x 12.75 Ft | |
| Main level | Living room/Dining room | 33.33 Ft x 17.25 Ft |
| Eat in kitchen | 16.00 Ft x 11.83 Ft | |
| 4pc Bathroom | 6.83 Ft x 8.50 Ft | |
| Primary Bedroom | 13.08 Ft x 10.67 Ft | |
| 2pc Bathroom | 5.00 Ft x 4.00 Ft | |
| Bedroom | 11.83 Ft x 10.50 Ft |
| Features | |||||
|---|---|---|---|---|---|
| Back lane | PVC window | No Smoking Home | |||
| Other | Washer | Refrigerator | |||
| Dishwasher | Stove | Dryer | |||
| Hood Fan | None | ||||

















































