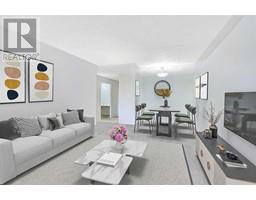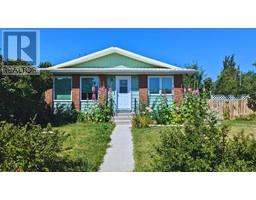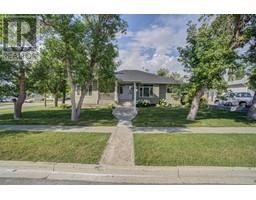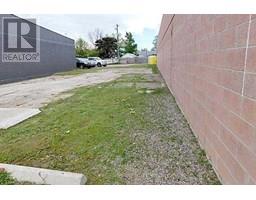505 51 Avenue W, Claresholm, Alberta, CA
Address: 505 51 Avenue W, Claresholm, Alberta
Summary Report Property
- MKT IDA2158237
- Building TypeHouse
- Property TypeSingle Family
- StatusBuy
- Added12 weeks ago
- Bedrooms6
- Bathrooms3
- Area1503 sq. ft.
- DirectionNo Data
- Added On23 Aug 2024
Property Overview
Welcome to this beautifully maintained family home, offering both comfort and efficiency. This spacious residence features three bedrooms on the upper level, including a primary suite with a walk-in closet and en suite bathroom. The large kitchen boasts elegant maple cabinetry, while the huge living room, with a gas fireplace, provide a perfect space for relaxation. Enjoy sunny days on the south facing deck that extends from the main living area. The fully finished basement enhances the homes versatility with three additional bedrooms, a full bathroom, abundant storage, and luxurious in-floor heating! Noteworthy features include ICF construction for superior energy, efficiency, soundproofing, and enhanced R-value. The home also includes fibreglass shingles, vinyl windows, air conditioning, and solar panels. The solar panels significantly lower utility costs - for an average of $14.02 per month!! Situated on a south facing backyard and conveniently close to all amenities and schools, this home offers a blend of modern comfort and practical features. An exceptional place to call home and raise a family! (id:51532)
Tags
| Property Summary |
|---|
| Building |
|---|
| Land |
|---|
| Level | Rooms | Dimensions |
|---|---|---|
| Basement | 4pc Bathroom | 4.92 Ft x 8.92 Ft |
| Bedroom | 10.00 Ft x 12.75 Ft | |
| Bedroom | 13.25 Ft x 14.25 Ft | |
| Bedroom | 13.17 Ft x 14.42 Ft | |
| Recreational, Games room | 22.33 Ft x 40.58 Ft | |
| Furnace | 14.17 Ft x 10.67 Ft | |
| Main level | 4pc Bathroom | 9.50 Ft x 11.42 Ft |
| 4pc Bathroom | 5.33 Ft x 8.25 Ft | |
| Bedroom | 11.92 Ft x 10.58 Ft | |
| Bedroom | 13.58 Ft x 11.08 Ft | |
| Dining room | 8.83 Ft x 12.17 Ft | |
| Foyer | 4.83 Ft x 4.50 Ft | |
| Kitchen | 14.08 Ft x 11.08 Ft | |
| Laundry room | 7.83 Ft x 8.08 Ft | |
| Living room | 14.58 Ft x 20.17 Ft | |
| Primary Bedroom | 13.42 Ft x 13.42 Ft |
| Features | |||||
|---|---|---|---|---|---|
| Back lane | PVC window | No Animal Home | |||
| No Smoking Home | Level | Attached Garage(2) | |||
| Oversize | Washer | Dishwasher | |||
| Stove | Dryer | Microwave | |||
| Window Coverings | Central air conditioning | ||||





















































