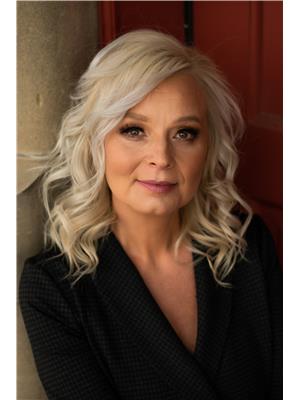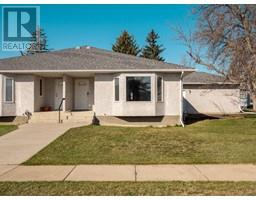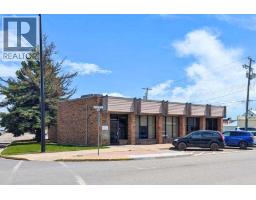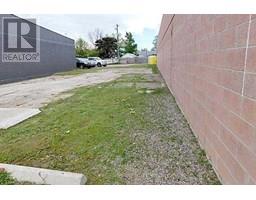5411 5 Street W, Claresholm, Alberta, CA
Address: 5411 5 Street W, Claresholm, Alberta
Summary Report Property
- MKT IDA2211281
- Building TypeHouse
- Property TypeSingle Family
- StatusBuy
- Added5 days ago
- Bedrooms3
- Bathrooms1
- Area1050 sq. ft.
- DirectionNo Data
- Added On21 Apr 2025
Property Overview
This charming 3-bedroom, 1-bathroom bungalow offers a perfect balance of comfort and functionality, ideally located near schools, parks, and green space—making it an excellent choice for families, first-time buyers, or those looking to downsize. The home features durable vinyl flooring throughout much of the main floor. A spacious living room welcomes you in, while the bright, extended dining area is ideal for everyday meals or entertaining guests. The centrally located4-piece bathroom is updated and practical, serving all three bedrooms on the main level.With only a few steps leading up to the main floor, this home provides a layout well-suited for those seeking easier accessibility. A cozy back entry way offers a convenient space for coats, boots, and seasonal storage. The laundry is currently located in the basement, but there is potential to relocate it to the main level for added convenience.The basement is undeveloped and ready for your personal touch—whether you're envisioning extra living space, a rec room, extra bathroom or additional storage. Outside, the fully fenced yard is perfect for kids, pets, or gardening, and the 17' x 27' detached garage provides ample space for parking, storage, or projects.Set in a peaceful, family-friendly neighborhood, this home presents incredible value with room to grow. Don’t miss your opportunity to make it your own! (id:51532)
Tags
| Property Summary |
|---|
| Building |
|---|
| Land |
|---|
| Level | Rooms | Dimensions |
|---|---|---|
| Basement | Other | 22.75 Ft x 40.67 Ft |
| Main level | Bedroom | 8.83 Ft x 9.00 Ft |
| Bedroom | 10.50 Ft x 8.42 Ft | |
| Dining room | 6.75 Ft x 8.17 Ft | |
| Kitchen | 8.92 Ft x 21.00 Ft | |
| Living room | 12.00 Ft x 17.83 Ft | |
| Primary Bedroom | 10.50 Ft x 11.92 Ft | |
| 4pc Bathroom | 8.83 Ft x 6.83 Ft |
| Features | |||||
|---|---|---|---|---|---|
| See remarks | Back lane | Detached Garage(1) | |||
| None | |||||




























