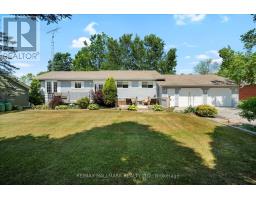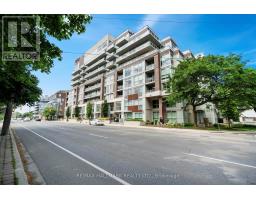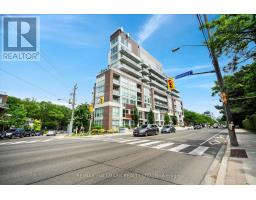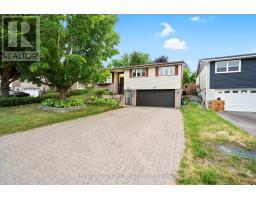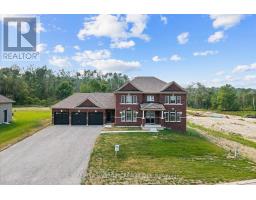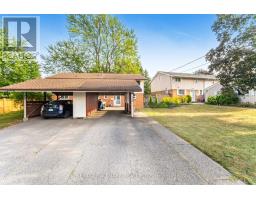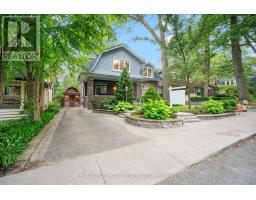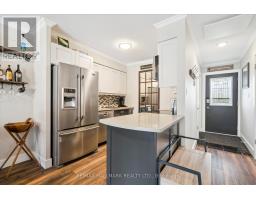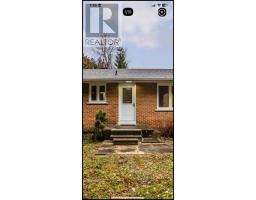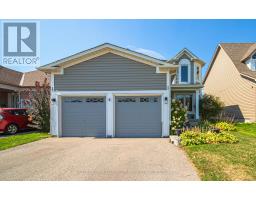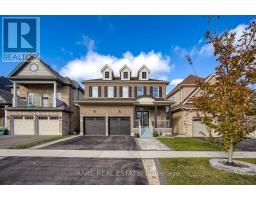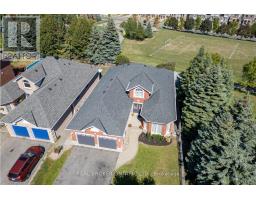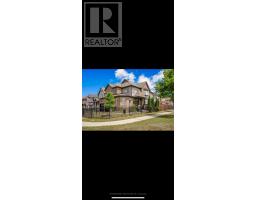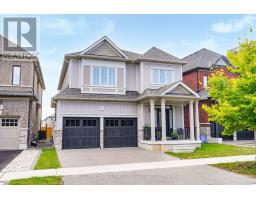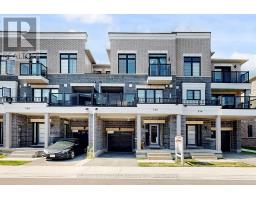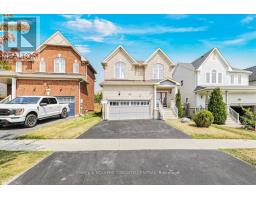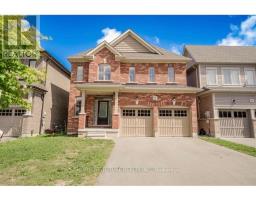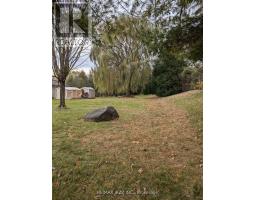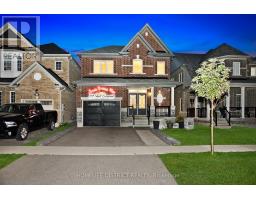148 HONEY CRISP LANE, Clarington (Bowmanville), Ontario, CA
Address: 148 HONEY CRISP LANE, Clarington (Bowmanville), Ontario
3 Beds4 Baths1500 sqftStatus: Buy Views : 986
Price
$699,900
Summary Report Property
- MKT IDE12391856
- Building TypeRow / Townhouse
- Property TypeSingle Family
- StatusBuy
- Added4 days ago
- Bedrooms3
- Bathrooms4
- Area1500 sq. ft.
- DirectionNo Data
- Added On09 Sep 2025
Property Overview
Beautifully upgraded 3 storey townhome situated on a quiet cul de sac in thriving Bowmanville community. Offers 3 beds + 4 baths with a finished walk out basement to fenced backyard - great for hosting family gatherings or outdoor play area for the kids. Spacious main floor with chef inspired eat in kitchen featuring porcelain tiles, granite counters & centre island with tons of cabinet space & natural lighting. Large living/dining area overlooking backyard. King sized primary bedroom with his & hers walk in closet and 4 pc ensuite. 7 min drive to the 401 & the 407 and steps to Durham public transit. Close to great schools shopping, restaurants and major amenities. (id:51532)
Tags
| Property Summary |
|---|
Property Type
Single Family
Building Type
Row / Townhouse
Storeys
3
Square Footage
1500 - 2000 sqft
Community Name
Bowmanville
Title
Freehold
Land Size
18.1 x 91.3 FT
Parking Type
Garage
| Building |
|---|
Bedrooms
Above Grade
3
Bathrooms
Total
3
Partial
1
Interior Features
Appliances Included
Water Heater, Dishwasher, Dryer, Stove, Washer, Refrigerator
Flooring
Hardwood, Porcelain Tile, Carpeted
Basement Features
Walk out
Basement Type
N/A (Finished)
Building Features
Foundation Type
Concrete
Style
Attached
Square Footage
1500 - 2000 sqft
Rental Equipment
Water Heater
Structures
Porch
Heating & Cooling
Cooling
Central air conditioning
Heating Type
Forced air
Utilities
Utility Sewer
Sanitary sewer
Water
Municipal water
Exterior Features
Exterior Finish
Brick, Stone
Neighbourhood Features
Community Features
School Bus
Amenities Nearby
Park, Public Transit
Parking
Parking Type
Garage
Total Parking Spaces
2
| Land |
|---|
Lot Features
Fencing
Fenced yard
| Level | Rooms | Dimensions |
|---|---|---|
| Second level | Living room | 5.24 m x 5.18 m |
| Dining room | 5.24 m x 5.18 m | |
| Kitchen | 4.26 m x 3.26 m | |
| Eating area | 3.47 m x 3.35 m | |
| Third level | Primary Bedroom | 3.9 m x 3.5 m |
| Bedroom 2 | 3.65 m x 2.43 m | |
| Bedroom 3 | 3.29 m x 2.46 m | |
| Ground level | Foyer | 3.05 m x 2.4 m |
| Family room | 3.47 m x 3.84 m |
| Features | |||||
|---|---|---|---|---|---|
| Garage | Water Heater | Dishwasher | |||
| Dryer | Stove | Washer | |||
| Refrigerator | Walk out | Central air conditioning | |||











































