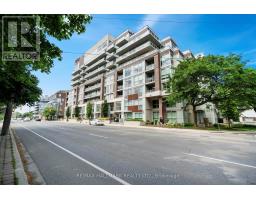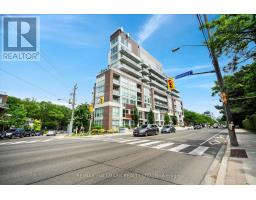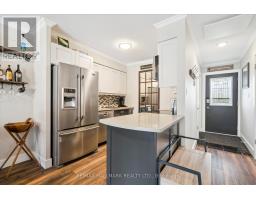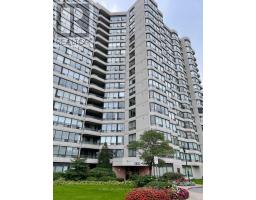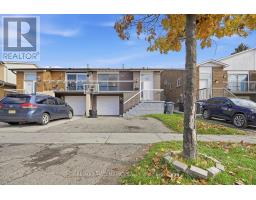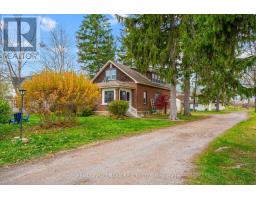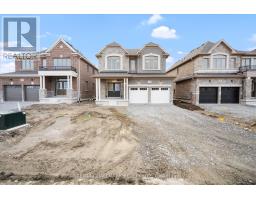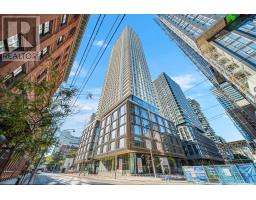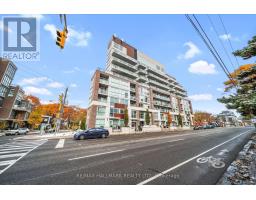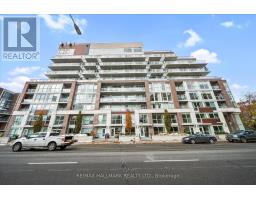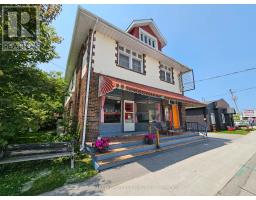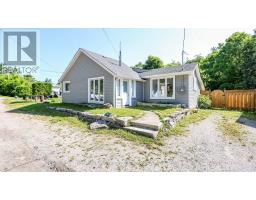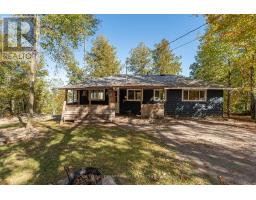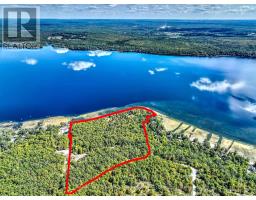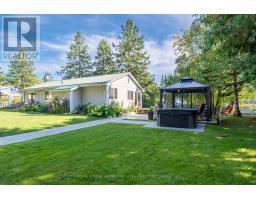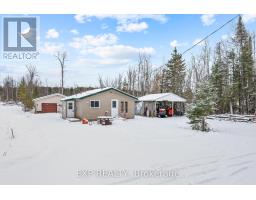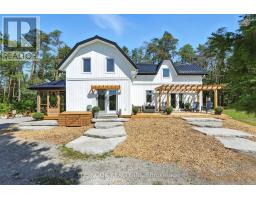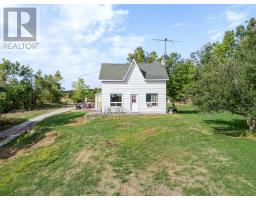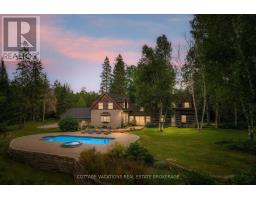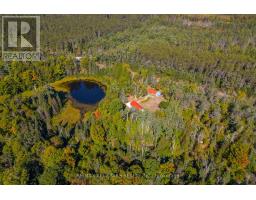6 EVANS DRIVE, Kawartha Lakes (Somerville), Ontario, CA
Address: 6 EVANS DRIVE, Kawartha Lakes (Somerville), Ontario
Summary Report Property
- MKT IDX12359344
- Building TypeHouse
- Property TypeSingle Family
- StatusBuy
- Added21 weeks ago
- Bedrooms4
- Bathrooms3
- Area1100 sq. ft.
- DirectionNo Data
- Added On22 Aug 2025
Property Overview
Welcome to 6 Evans Drive located in the beautiful area of Fenelon Falls - Direct Waterfront (100 feet)on the Burnt River - This custom built home is a 3+1 bdrm 2.5 baths with an attached oversized 2 car garage which has direct access to the lower level. Situated in a desirable neighbourhood of mature homes. Fully finished lower level Walk out - with a large recreation room and cozy fireplace all taking in the views of the yard & the river. The main floor has cathedral ceilings in the kitchen and living area. The kitchen is bright and overlooks the front yard and gardens. A nice bay window in the dining area. The living roomoverlooks the back deck and the stunning views of the river. Lots of nature light pours through all the windows - walkout from the living area to a large deck with steps to the manicured lawn. Beautiful views of nature and enjoy watching the boats & other watercraft go by. The primary bedroom is spacious with its own ensuite and views of the water. Lots of room for family & friends with 2 more bedrooms upstairs & another located on the lower floor. The Burnt River is connected to the Trent Waterway System - a 10 min boat ride to Cameron lake or a 10 min car ride to Fenelon Falls. Such a special home to Live, Laugh and Enjoy! (id:51532)
Tags
| Property Summary |
|---|
| Building |
|---|
| Level | Rooms | Dimensions |
|---|---|---|
| Lower level | Bedroom 4 | 3.9 m x 3.02 m |
| Recreational, Games room | 7.54 m x 7.51 m | |
| Main level | Living room | 7.13 m x 3.67 m |
| Kitchen | 6.7 m x 6.55 m | |
| Primary Bedroom | 4.39 m x 4.14 m | |
| Bedroom 2 | 2.72 m x 3.72 m | |
| Bedroom 3 | 3.07 m x 2.54 m |
| Features | |||||
|---|---|---|---|---|---|
| Sump Pump | Attached Garage | Garage | |||
| Garage door opener remote(s) | Water Heater | Water softener | |||
| Blinds | Dishwasher | Dryer | |||
| Garage door opener | Stove | Washer | |||
| Refrigerator | Walk out | Central air conditioning | |||




















































