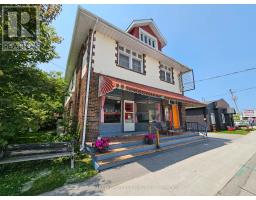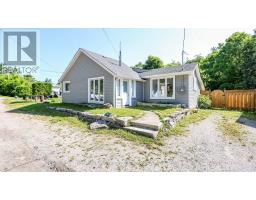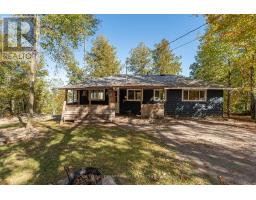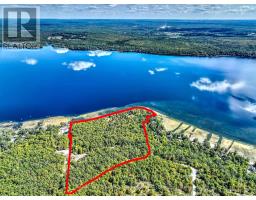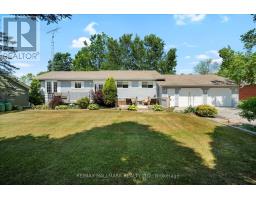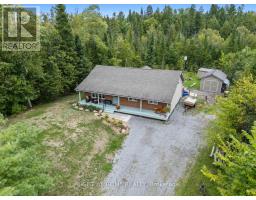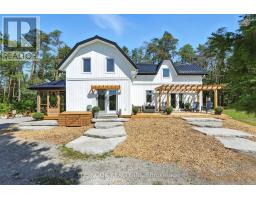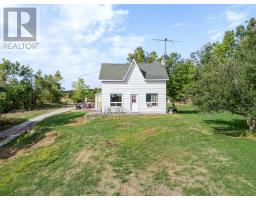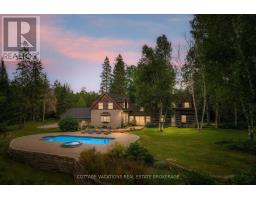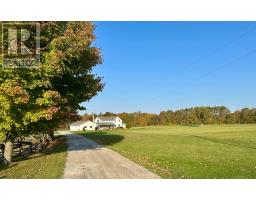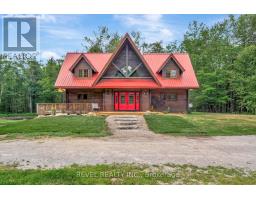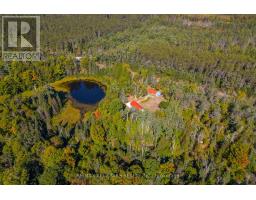78 RIVERBANK ROAD, Kawartha Lakes (Somerville), Ontario, CA
Address: 78 RIVERBANK ROAD, Kawartha Lakes (Somerville), Ontario
Summary Report Property
- MKT IDX12405817
- Building TypeHouse
- Property TypeSingle Family
- StatusBuy
- Added8 weeks ago
- Bedrooms2
- Bathrooms1
- Area700 sq. ft.
- DirectionNo Data
- Added On16 Sep 2025
Property Overview
Move-In Ready Year-Round Waterfront Home On Burnt River. This Beautifully Maintained And Thoughtfully Updated 2-Bedroom, 1-Bath Home Offers The Perfect Blend Of Comfort And Waterfront Living. Set On A Private Treed Lot With 121 Ft Of Frontage On Burnt River, Its An Ideal Retreat For Swimming, Kayaking, Or Enjoying A Scenic Boat Ride To Cameron Lake. Inside, You'll Find A Newer Kitchen With Quartz Counters And Stainless Steel Appliances, A Bright Living Space With A Propane Fireplace (2024), And A Primary Bedroom With A Walkout To The Yard And Wall-To-Wall Closet. The Bathroom Includes A Convenient Laundry Closet, And A Mini-Split Heat Pump A/C Unit Ensures Year-Round Comfort. With 2 Bedrooms Currently, There Is Potential To Convert The Layout Back To 3 If Desired. The Property Features A Double Car Garage (23' X 19') With New Doors And Openers (2024), Upgraded Electrical And Lighting (2023), Plus Two Storage Sheds And A Shelterlogic Tent For All Your Gear. Outdoor Upgrades Include An Interlock Patio Walkway (2024), Metal Gazebo (2023), A Convenient Propane Hookup For The BBQ, And A Professionally Graded Driveway With French Drainage System (2023). A Steel Roof And Septic Tank Riser Lids (2023) Add Peace Of Mind For Years To Come. Enjoy Clean, Deep Water Off The Dock, Perfect For Swimming On Summer Days. Located Just Minutes From Fenelon Falls, Coboconk, And Highway 35, This Property Combines Privacy, Convenience, And A True Waterfront Lifestyle. (id:51532)
Tags
| Property Summary |
|---|
| Building |
|---|
| Land |
|---|
| Level | Rooms | Dimensions |
|---|---|---|
| Main level | Family room | 7.14 m x 2.9 m |
| Kitchen | 4.32 m x 3.45 m | |
| Living room | 6.43 m x 3.48 m | |
| Bathroom | 3.51 m x 2.54 m | |
| Primary Bedroom | 3.48 m x 3.33 m | |
| Bedroom 2 | 3.48 m x 2.9 m |
| Features | |||||
|---|---|---|---|---|---|
| Irregular lot size | Sump Pump | Detached Garage | |||
| Garage | Garage door opener remote(s) | Water Heater | |||
| Water Treatment | Dishwasher | Dryer | |||
| Microwave | Range | Stove | |||
| Washer | Window Coverings | Refrigerator | |||
| Fireplace(s) | |||||






































