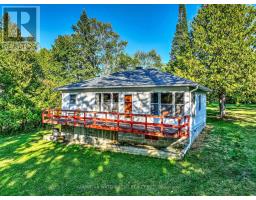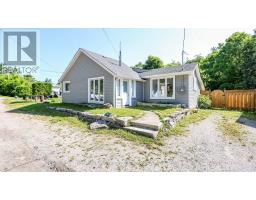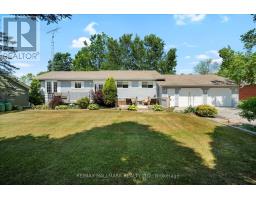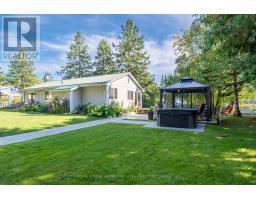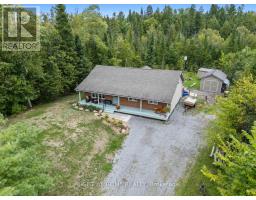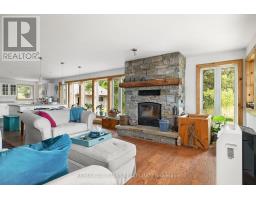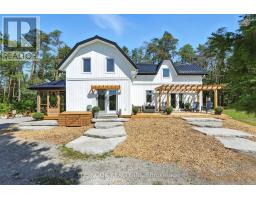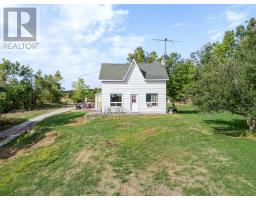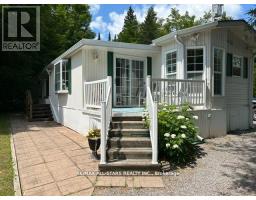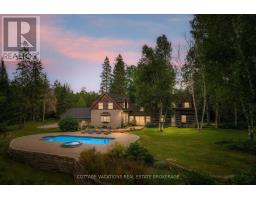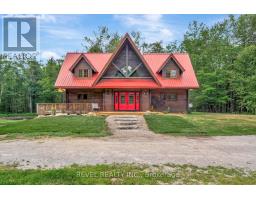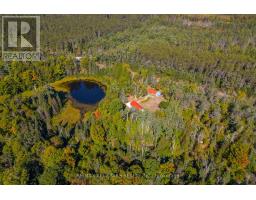90 KOZY KOVE ROAD, Kawartha Lakes (Somerville), Ontario, CA
Address: 90 KOZY KOVE ROAD, Kawartha Lakes (Somerville), Ontario
Summary Report Property
- MKT IDX12392438
- Building TypeHouse
- Property TypeSingle Family
- StatusBuy
- Added1 weeks ago
- Bedrooms4
- Bathrooms2
- Area1500 sq. ft.
- DirectionNo Data
- Added On09 Sep 2025
Property Overview
NEW LOW PRICE. This Burnt River fully winterized home or weekend getaway has been comprehensively and tastefully renovated inside and out. The home is sited on a spacious and level 0.4 acre lot that features an expansive waterside lawn that gently slopes to the river's edge where there is a large deck and dock from which one can enjoy the views up and down the river and across to the undeveloped opposite shore. And swimming is perfect in the deep, weed-free and gently flowing river. The main floor is highlighted by the living and family rooms, and a quite spectacular kitchen/dining area with beautiful cabinetry, granite counters, vaulted ceilings, large windows and a walk-out to the lovely deck. The main floor also features a bedroom, laundry and a 2 pc bathroom. Upstairs are 3 bedrooms and 4 pc bathroom. Practical features include a propane forced air furnace, central air (2021), a drilled well, and low-maintenance vinyl siding and metal roof. Starlink internet makes this property a great work-from-home location. The property is being sold turn-key with most furniture and furnishings included, and a short closing is possible. (id:51532)
Tags
| Property Summary |
|---|
| Building |
|---|
| Land |
|---|
| Level | Rooms | Dimensions |
|---|---|---|
| Second level | Bathroom | 2.25 m x 2.93 m |
| Bedroom 2 | 3.41 m x 3.08 m | |
| Bedroom 3 | 3.57 m x 3.08 m | |
| Bedroom 4 | 3.57 m x 3.08 m | |
| Main level | Living room | 8.23 m x 6.95 m |
| Dining room | 2.96 m x 3.5 m | |
| Kitchen | 2.77 m x 4.85 m | |
| Family room | 2.89 m x 5.49 m | |
| Primary Bedroom | 2.92 m x 4.02 m | |
| Bathroom | 2.19 m x 2.13 m | |
| Utility room | 3.23 m x 1.55 m |
| Features | |||||
|---|---|---|---|---|---|
| Irregular lot size | Level | Country residential | |||
| No Garage | Water Heater | Furniture | |||
| Central air conditioning | |||||
































