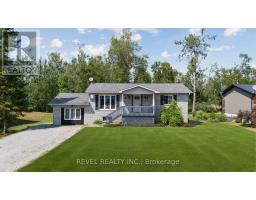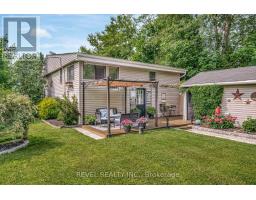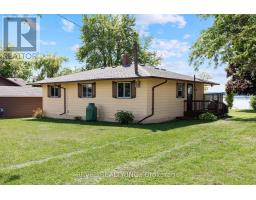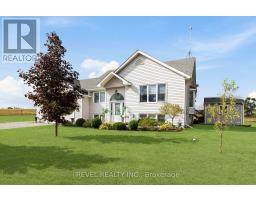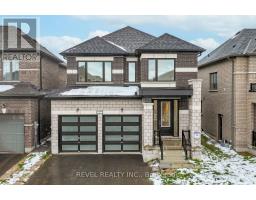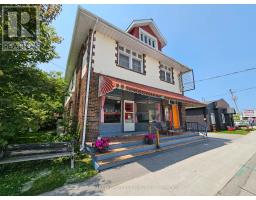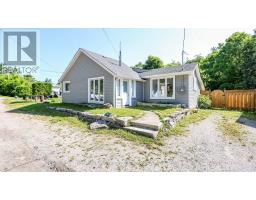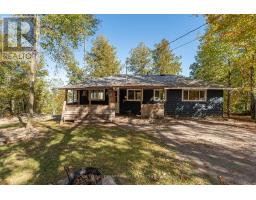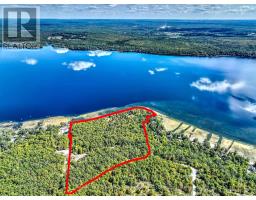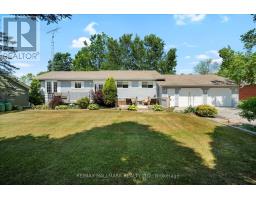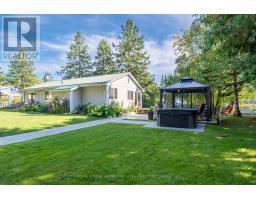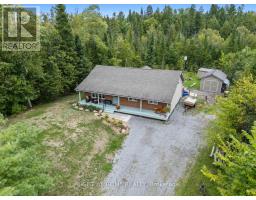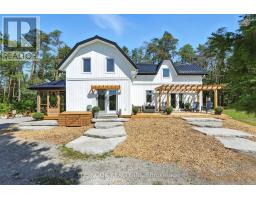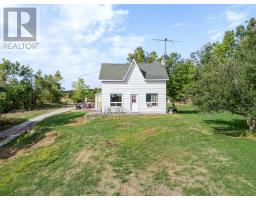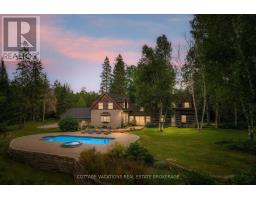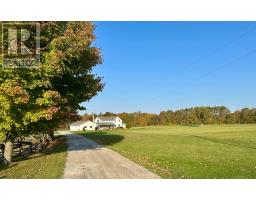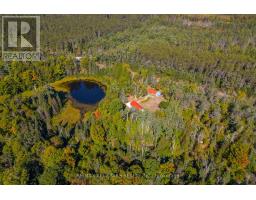3515 COUNTY RD 121 ROAD, Kawartha Lakes (Somerville), Ontario, CA
Address: 3515 COUNTY RD 121 ROAD, Kawartha Lakes (Somerville), Ontario
Summary Report Property
- MKT IDX12354111
- Building TypeHouse
- Property TypeSingle Family
- StatusBuy
- Added12 weeks ago
- Bedrooms5
- Bathrooms3
- Area2000 sq. ft.
- DirectionNo Data
- Added On21 Aug 2025
Property Overview
Welcome to 3515 County Rd 121, this stunning 4+1 bedroom 3 bathroom log home with metal roof, offers the perfect balance of rustic charm and modern comfort. Walk in and be mesmerized by the grand foyer & living area, cathedral wood ceilings, cozy fireplace and abundant natural light from picturesque windows creating a warm and inviting atmosphere.The kitchen/dining combo is a cooking paradise, featuring newer appliances, propane stove, OTR microwave, pantry and ideal for both daily living and entertaining. Gorgeous spiral natural wood staircase leading you to the upper level of the home with additional bedrooms, full bathroom and sitting area loft. Primary Suite with walk out Juliet Deck. Lower level with full recreational room, laundry area, sauna, built in hot tub, bathroom and walk out to yard. Perfect in law suite potential with separate entrance.Step outside to the expansive wraparound deck with breathtaking views of the pond and surrounding 1.89 acres of forest. Whether you're enjoying a quiet morning coffee watching the wildlife or hosting family and friends in the evening watching the fire flies having a bonfire, this outdoor space is sure to impress.This property has several uses, perfect as a year-round residence, seasonal retreat, multi family or income opportunity, this property offers a lifestyle of peace, beauty, and versatility. Bonus three car detached garage with hydro. Do not miss this opportunity to make this your next home. (id:51532)
Tags
| Property Summary |
|---|
| Building |
|---|
| Land |
|---|
| Level | Rooms | Dimensions |
|---|---|---|
| Second level | Family room | 6.22 m x 4.4 m |
| Primary Bedroom | 4.04 m x 5.02 m | |
| Bedroom 2 | 4.34 m x 3.32 m | |
| Bedroom 3 | 3.13 m x 4.53 m | |
| Lower level | Recreational, Games room | 8.91 m x 9.49 m |
| Utility room | 4.93 m x 3.99 m | |
| Main level | Dining room | 4.26 m x 2.88 m |
| Living room | 8.74 m x 4.88 m | |
| Foyer | 3.14 m x 1.58 m | |
| Bedroom 4 | 4.34 m x 3.28 m | |
| Office | 3.18 m x 2.11 m |
| Features | |||||
|---|---|---|---|---|---|
| Wooded area | Flat site | Level | |||
| Country residential | Sump Pump | Sauna | |||
| Detached Garage | Garage | Hot Tub | |||
| Garage door opener remote(s) | Water Heater | Water softener | |||
| Water Treatment | Microwave | Stove | |||
| Window Coverings | Refrigerator | Separate entrance | |||
| Walk out | Central air conditioning | ||||




















































