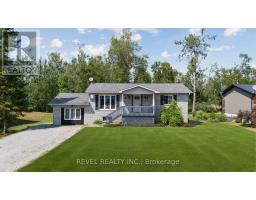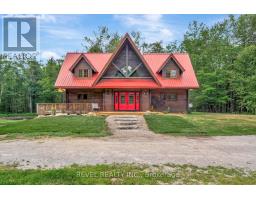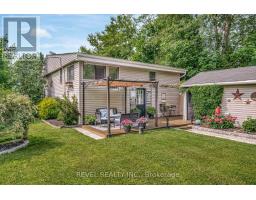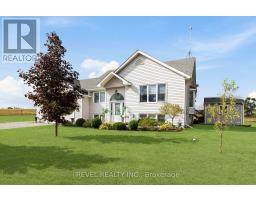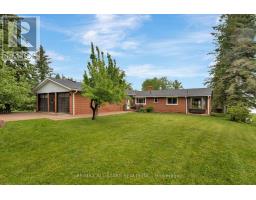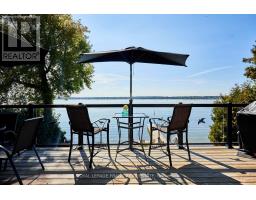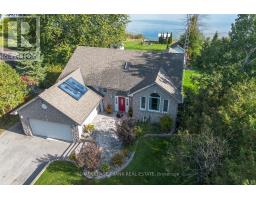144 STARR BOULEVARD, Kawartha Lakes (Little Britain), Ontario, CA
Address: 144 STARR BOULEVARD, Kawartha Lakes (Little Britain), Ontario
Summary Report Property
- MKT IDX12379811
- Building TypeHouse
- Property TypeSingle Family
- StatusBuy
- Added7 weeks ago
- Bedrooms3
- Bathrooms1
- Area700 sq. ft.
- DirectionNo Data
- Added On24 Sep 2025
Property Overview
Welcome to the North Shore of Lake Scugog! Experience breathtaking sunsets from this charming 3-bedroom, 1-bathroom cottage set on a large 100' x 150' waterfront lot. Step inside to a bright eat-in kitchen with lake views, flowing seamlessly into the open-concept living and dining area perfect for family gatherings or quiet weekends away. The cottage features three generous bedrooms, a full bathroom, and a bonus detached garage/workshop ideal for hobbyists, lake-life storage, or outdoor gear. Enjoy a truly private setting surrounded by open fields to the north and prestigious new homes and cottages nearby. Whether you're looking for summer boating adventures, winter skating on the lake, or simply a peaceful retreat, this property delivers. All this, just minutes to both Lindsay and Port Perry a rare opportunity to start making memories on beautiful Lake Scugog. This cottage is calling your name don't miss it! (id:51532)
Tags
| Property Summary |
|---|
| Building |
|---|
| Land |
|---|
| Level | Rooms | Dimensions |
|---|---|---|
| Main level | Kitchen | 3.7 m x 4.34 m |
| Dining room | 4.52 m x 2.76 m | |
| Living room | 4.52 m x 4.35 m | |
| Primary Bedroom | 2.64 m x 3.79 m | |
| Bedroom 2 | 2.64 m x 3.36 m | |
| Bedroom 3 | 2.64 m x 3.57 m |
| Features | |||||
|---|---|---|---|---|---|
| Sloping | Conservation/green belt | Detached Garage | |||
| Garage | Water Heater | Window Coverings | |||
| Fireplace(s) | |||||


















































