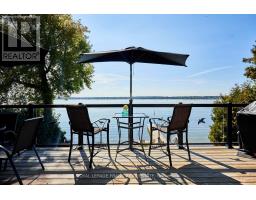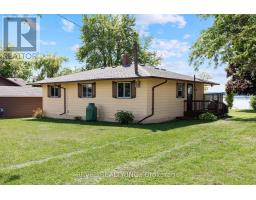25 SHELLEY DRIVE, Kawartha Lakes (Little Britain), Ontario, CA
Address: 25 SHELLEY DRIVE, Kawartha Lakes (Little Britain), Ontario
Summary Report Property
- MKT IDX12508194
- Building TypeHouse
- Property TypeSingle Family
- StatusBuy
- Added1 weeks ago
- Bedrooms4
- Bathrooms3
- Area1500 sq. ft.
- DirectionNo Data
- Added On09 Nov 2025
Property Overview
Tired of the Hectic City Life? Not only do you get a beautiful home but a new lifestyle without the noise! Relax and enjoy this Breathtaking Stone & Brick Waterfront Bungalow. Imagine waking up every day to the beauty of Lake Scugog this stunning Bungalow with finished Walk-out Basement offers the perfect blend of luxury & convenience. From the moment you arrive, you'll be captivated by the peaceful surroundings and spectacular water views. The Kids or Grandbabies will love watching Loons, Ducks & Swans! The Home's Open-Concept layout is designed for Modern Living & Entertaining. The Living/Dining Room, & Kitchen flow seamlessly together, featuring Granite Countertops & a Breakfast Bar plus a 4-season Sunroom & Deck for lake breezes. The main level features 3 Spacious Bedrooms, including a Lake-Facing Primary Bedroom, Ensuite & walk-in Closet plus, a main floor Laundry Room. Lots of room for the Entire Family or possible potential for the In-Laws with Direct Garage access into the finished Lower Level: a Recreation Room w/ Fireplace, Wet Bar, a 3 pc Bathroom, additional Bedroom, space for a Gym or Office & a Walk-Out to the covered Patio. At the waters edge, a Rustic Gazebo, & Firepit for unforgettable evenings under the stars plus a Bunkie & Workshop. Boat, Fish, or Paddleboard. The best Sandbar Swimming Spot is just a quick boat ride away add to the incredible Lifestyle this Home offers! Friendly Waterfront Community with amendities close by. Short drive to Port Perry or Lindsay & less than an hour from the GTA, Peterborough, Markham & Thornhill**this is your perfect escape w/ everything within reach. DON'T let this rare opportunity slip away. Make Lakefront Living your reality before someone else does! (id:51532)
Tags
| Property Summary |
|---|
| Building |
|---|
| Land |
|---|
| Level | Rooms | Dimensions |
|---|---|---|
| Lower level | Recreational, Games room | 9.78 m x 8.04 m |
| Bedroom | 3.52 m x 4.42 m | |
| Bathroom | 1.82 m x 2.81 m | |
| Workshop | 4.6 m x 3.04 m | |
| Utility room | 2 m x 3.03 m | |
| Other | 1.82 m x 1.97 m | |
| Main level | Living room | 5.02 m x 4.75 m |
| Laundry room | 2.75 m x 2.3 m | |
| Dining room | 2.6 m x 3.11 m | |
| Family room | 6.3 m x 3.13 m | |
| Sunroom | 3.52 m x 3.39 m | |
| Kitchen | 3.49 m x 3.11 m | |
| Primary Bedroom | 3.87 m x 4.08 m | |
| Bathroom | 1.84 m x 2.29 m | |
| Bedroom 2 | 2.95 m x 3.78 m | |
| Bedroom 3 | 3.79 m x 2.91 m | |
| Bathroom | 2.23 m x 2.14 m |
| Features | |||||
|---|---|---|---|---|---|
| Cul-de-sac | Level lot | Wooded area | |||
| Irregular lot size | Level | Carpet Free | |||
| Attached Garage | Garage | Water Heater | |||
| Water Treatment | All | Dishwasher | |||
| Dryer | Microwave | Stove | |||
| Washer | Window Coverings | Refrigerator | |||
| Walk out | Central air conditioning | Fireplace(s) | |||












































