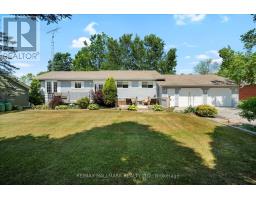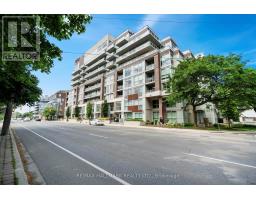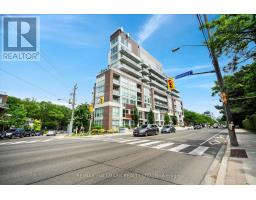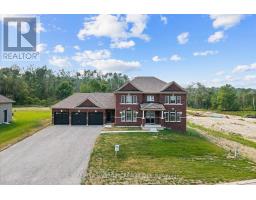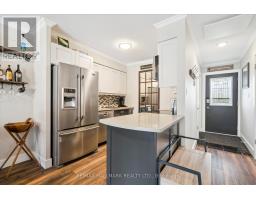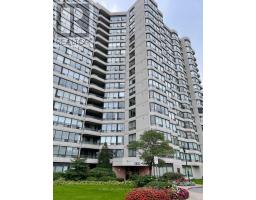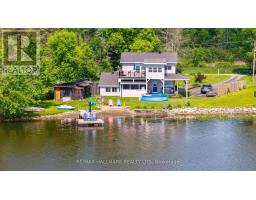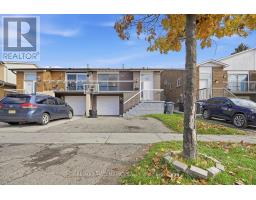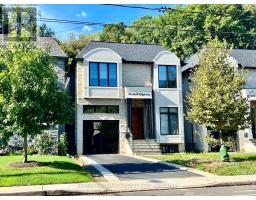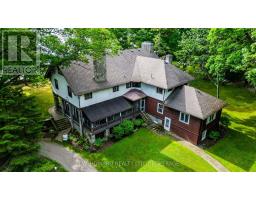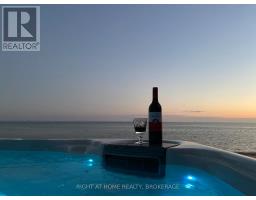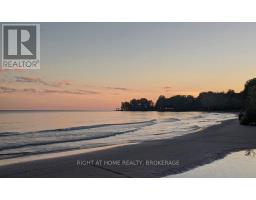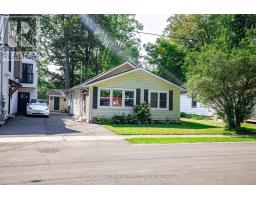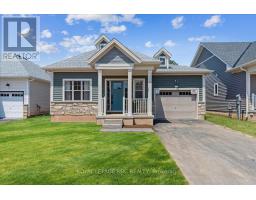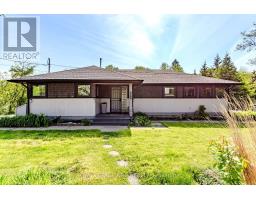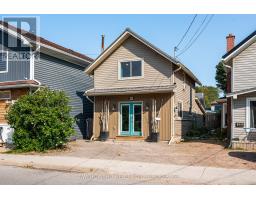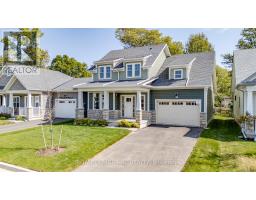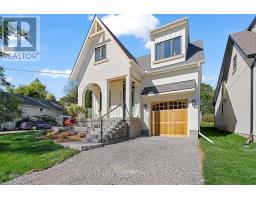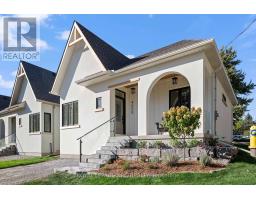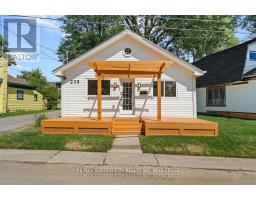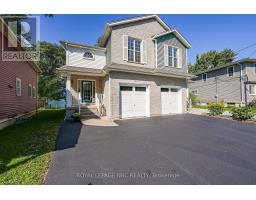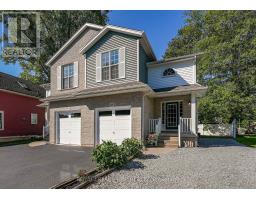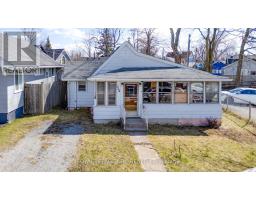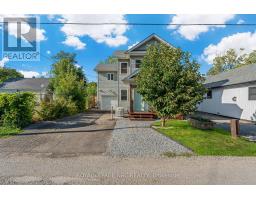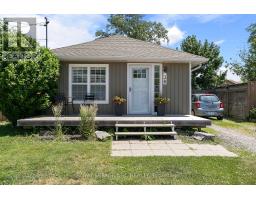231 POINT ABINO ROAD S, Fort Erie (Crystal Beach), Ontario, CA
Address: 231 POINT ABINO ROAD S, Fort Erie (Crystal Beach), Ontario
Summary Report Property
- MKT IDX12555128
- Building TypeOther
- Property TypeSingle Family
- StatusBuy
- Added7 hours ago
- Bedrooms5
- Bathrooms1
- Area2500 sq. ft.
- DirectionNo Data
- Added On18 Nov 2025
Property Overview
Welcome to this unique property currently with 3 houses on it spread on a 101.80 x 864 ft wooded lot in the desirable area of Crystal Beach and in close proximity to lake Erie minutes from the beach, Buffalo Canoe Club, Bertie Boat Club and the private boat ramps. Year round living includes main home with 5 bedrooms, 4pc bathroom and spacious & bright main floor with kitchen, formal dining & living with sitting area, enclosed porch & 2 attached 2 card garage and plenty of parking spaces. Second house currently with 2 units: 1bedroom and 2 bedroom units, attic w/some rough in plumbing for a potential bachelor unit. Third house is a 1 bedroom unfinished cottage, most of the electrical & plumbing are in place and a permit for a further dwelling is available. Windows and furnace have been updated as a few of the many upgrades. Book your showing today to have your personal tour through this amazing country property and fall in love with it! (id:51532)
Tags
| Property Summary |
|---|
| Building |
|---|
| Land |
|---|
| Level | Rooms | Dimensions |
|---|---|---|
| Main level | Living room | 6.82 m x 3.48 m |
| Dining room | 3.56 m x 3.51 m | |
| Kitchen | 3.72 m x 3.42 m | |
| Primary Bedroom | 3.38 m x 3.14 m | |
| Bathroom | 3.11 m x 1.65 m | |
| Laundry room | 3.19 m x 2.83 m | |
| Upper Level | Bedroom 2 | 3.94 m x 3.59 m |
| Bedroom 3 | 3.77 m x 3.1 m | |
| Bedroom 4 | 3.94 m x 3.57 m | |
| Bedroom 5 | 3.56 m x 2.54 m |
| Features | |||||
|---|---|---|---|---|---|
| Irregular lot size | Carpet Free | Attached Garage | |||
| Garage | Dryer | Stove | |||
| Washer | Refrigerator | None | |||
| Fireplace(s) | |||||




















































