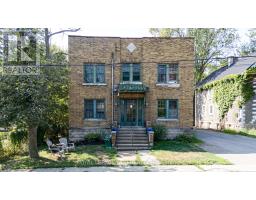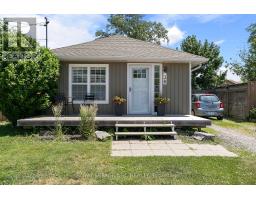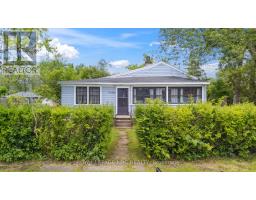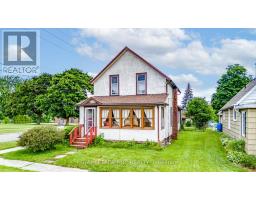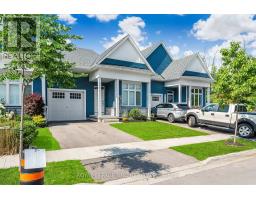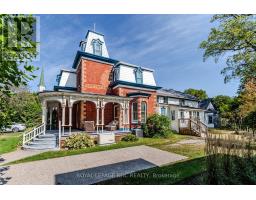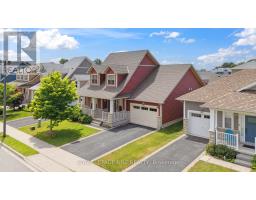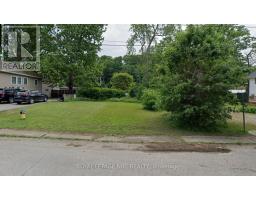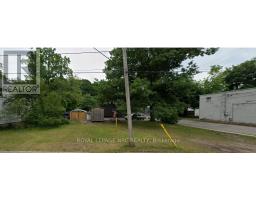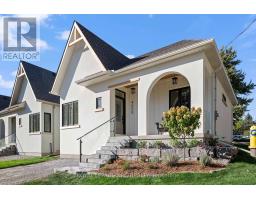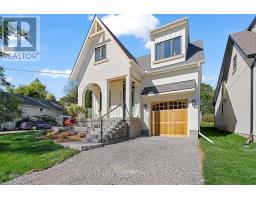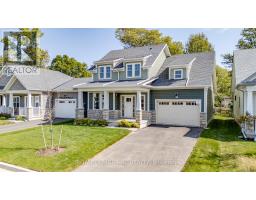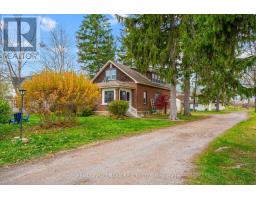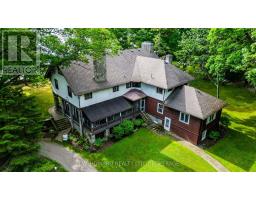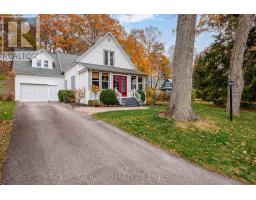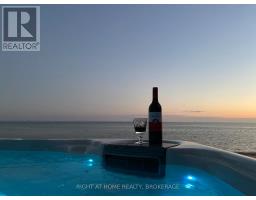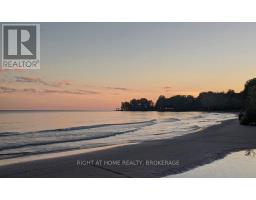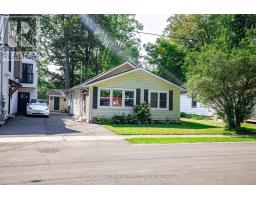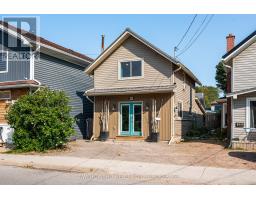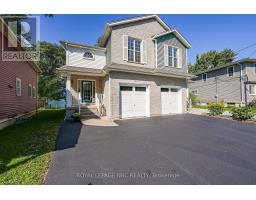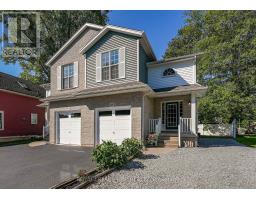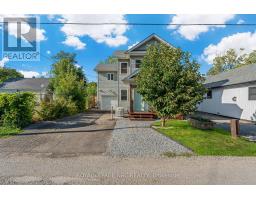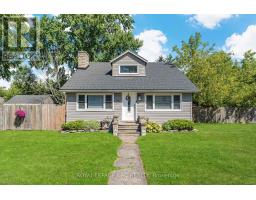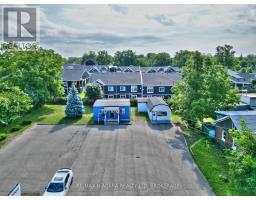88 SCHOOLEY ROAD, Fort Erie (Crystal Beach), Ontario, CA
Address: 88 SCHOOLEY ROAD, Fort Erie (Crystal Beach), Ontario
Summary Report Property
- MKT IDX12399634
- Building TypeHouse
- Property TypeSingle Family
- StatusBuy
- Added6 weeks ago
- Bedrooms2
- Bathrooms2
- Area1100 sq. ft.
- DirectionNo Data
- Added On22 Oct 2025
Property Overview
Welcome to Beachwalk....Crystal Beach's newest community, only moments from the sandy shores of Lake Erie and Bay Beach Park! This lovely 1,272 sf 2-bedroom and 2-bath bungalow to be built is a well laid out and ideal for anyone looking to perhaps downsize their home and upsize their lifestyle! Quality built by long time respected Hamilton/Niagara builder, Marz Homes! . One of the final bungalows remaining in this exciting architecturally- controlled community. Quartz counter tops in kitchen and bathrooms, luxury vinyl plank in living areas, sod front and pack, paved drive, air conditioning and much more all standard. You'll be able to select your colours, finishes and options for the builders generous list of standards and upgrades. Open concept kitchen/dining/living room, along with main floor primary bedroom suite featuring an ensuite bath and walk-in closet. Rear patio door to the backyard. Only a short bike ride to the restaurants and shops of Crystal Beach as well as historic Ridgeway, and a short drive to Fort Erie, Peace Bridge to USA, Niagara Falls, QEW, etc. If you're the type of person who enjoys this lifestyle, and a glass of wine or pint of beer on the back porch, entertaining, being social, being active.....Beachwalk and Crystal Beach is for you! (Pictures are of a former upgraded model home, which was the same model) (id:51532)
Tags
| Property Summary |
|---|
| Building |
|---|
| Land |
|---|
| Level | Rooms | Dimensions |
|---|---|---|
| Main level | Bedroom | 3.05 m x 2.9 m |
| Kitchen | 4.27 m x 3.25 m | |
| Other | 5.49 m x 5.18 m | |
| Primary Bedroom | 4.78 m x 3.66 m | |
| Bathroom | 3.3 m x 1.5 m | |
| Bathroom | 3.5 m x 1.8 m |
| Features | |||||
|---|---|---|---|---|---|
| Flat site | Dry | Sump Pump | |||
| Attached Garage | Garage | Water Heater - Tankless | |||
| Water meter | Central air conditioning | Ventilation system | |||
| Air exchanger | Fireplace(s) | ||||



































