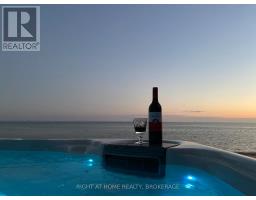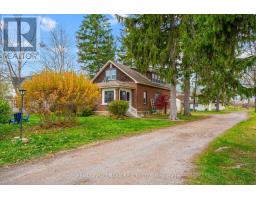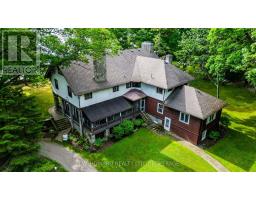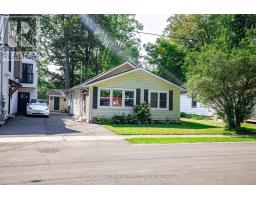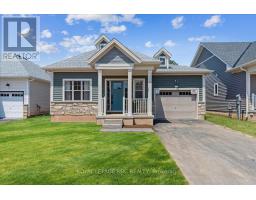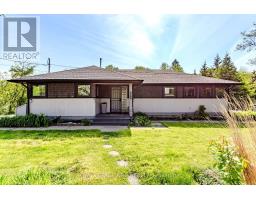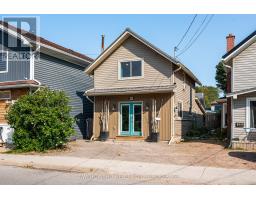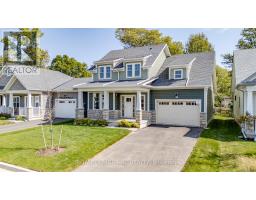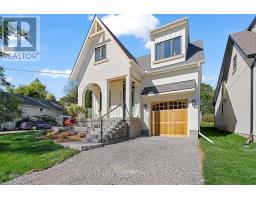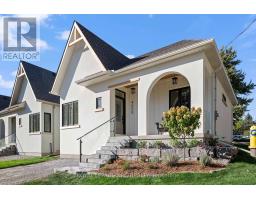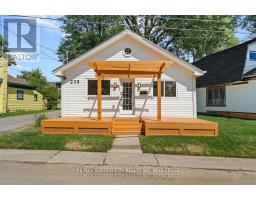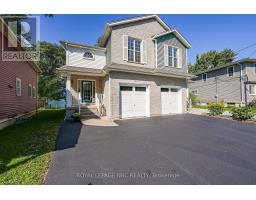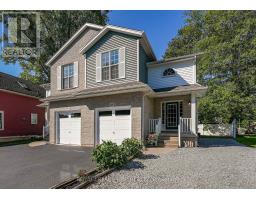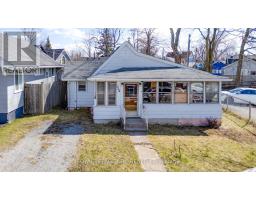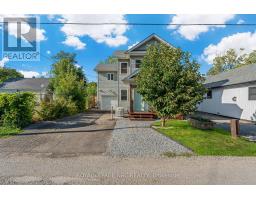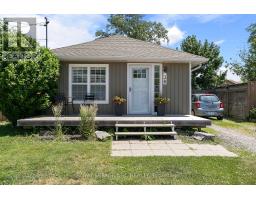4345 ERIE ROAD, Fort Erie (Crystal Beach), Ontario, CA
Address: 4345 ERIE ROAD, Fort Erie (Crystal Beach), Ontario
Summary Report Property
- MKT IDX12516576
- Building TypeHouse
- Property TypeSingle Family
- StatusBuy
- Added1 days ago
- Bedrooms3
- Bathrooms3
- Area1500 sq. ft.
- DirectionNo Data
- Added On17 Nov 2025
Property Overview
A Rare Opportunity in Crystal Beach - Two Side-by-Side Lakefront Properties. -----Welcome to Crystal Beach, where generations gather and days unfold to the rhythm of the waves. Rarely does an offering like this arise: two lakefront properties, each with direct access to a private sandy beach and crystal-clear, shallow water perfect for swimming, paddleboarding, or watching the sunset paint the horizon. ---The three-bedroom summer cottage captures the nostalgic charm of carefree beach days. Its warm wood interior, claw-foot tub, and panoramic views blend vintage character with comfort. Thoughtful updates, including a new roof (2019), some windows, updated plumbing, and on-demand hot water. It's ready for the next generation's memories. -----Next door the year-round lake house is bright, open, and designed for connection. Expansive lake views fill every window, while double garden doors lead to a spacious deck with an outdoor fireplace, perfect for evening gatherings under the stars. Inside, a cozy wood-burning hearth anchors the living space, and an inviting kitchen brings everyone together. Upstairs, the bedrooms frame postcard-perfect views through charming bay windows. The large garage offers room for vehicles and lake toys, and with municipal water and sewer, four-season living is effortless. ----Together, these properties create a rare double-lot lakefront estate - ideal for extended families or close friends dreaming of shared summers by the shore. --- one or both and build your family's legacy at the lake. With the potential to add Accessory Dwelling Units (ADUs), there's room for everyone to stay and play.See MLS X12516570 for year-round lake house listing. (id:51532)
Tags
| Property Summary |
|---|
| Building |
|---|
| Land |
|---|
| Level | Rooms | Dimensions |
|---|---|---|
| Second level | Bathroom | 2.53 m x 2.32 m |
| Primary Bedroom | 7.1 m x 2.77 m | |
| Other | 3.41 m x 2.56 m | |
| Bedroom 2 | 4.54 m x 2.16 m | |
| Bedroom 3 | 3.08 m x 2.56 m | |
| Main level | Kitchen | 7.34 m x 4.69 m |
| Bathroom | 1.88 m x 0.94 m | |
| Ground level | Utility room | 7.22 m x 4.72 m |
| Features | |||||
|---|---|---|---|---|---|
| Irregular lot size | Sloping | No Garage | |||
| Water Heater - Tankless | Water Heater | Window air conditioner | |||








































