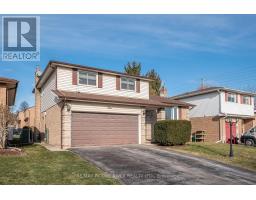17 RHONDA BOULEVARD, Clarington (Bowmanville), Ontario, CA
Address: 17 RHONDA BOULEVARD, Clarington (Bowmanville), Ontario
Summary Report Property
- MKT IDE11959271
- Building TypeHouse
- Property TypeSingle Family
- StatusBuy
- Added1 days ago
- Bedrooms3
- Bathrooms3
- Area0 sq. ft.
- DirectionNo Data
- Added On06 Feb 2025
Property Overview
This charming and spacious two-storey home is designed for family living and making memories. The main floor welcomes you with a bright living room, elegant French doors, a formal dining area, and an updated eat-in kitchen with a walkout to the large composite upper deck perfect for relaxing and entertaining. Upstairs, the primary suite offers a walk-in closet and 2pc ensuite, while two additional bedrooms and a 4pc bath provide space for the whole family. The lower level, with a walkout and above-grade windows, is full of possibilities for extended family or extra living space. Nestled among mature trees with recent updates throughout, this home is ready to be yours! Many large ticket updates such as shingles, furnace, exterior doors and kitchen renovation to name a few! (id:51532)
Tags
| Property Summary |
|---|
| Building |
|---|
| Land |
|---|
| Level | Rooms | Dimensions |
|---|---|---|
| Second level | Primary Bedroom | 3.65 m x 4.39 m |
| Bedroom 2 | 3.02 m x 3.27 m | |
| Bedroom 3 | 2.72 m x 4.2 m | |
| Basement | Recreational, Games room | 6.29 m x 8.61 m |
| Utility room | 4.28 m x 5.28 m | |
| Main level | Living room | 3.37 m x 5.77 m |
| Dining room | 3.37 m x 3.29 m | |
| Kitchen | 3.53 m x 3.29 m | |
| Eating area | 3.1 m x 3.29 m |
| Features | |||||
|---|---|---|---|---|---|
| Irregular lot size | Conservation/green belt | Attached Garage | |||
| Garage door opener remote(s) | Garburator | Water Heater | |||
| Walk out | Central air conditioning | Fireplace(s) | |||


























































