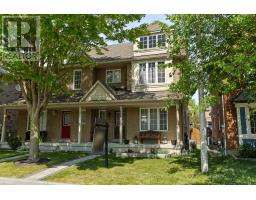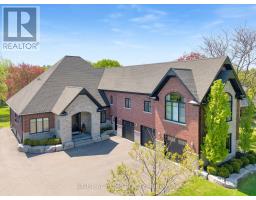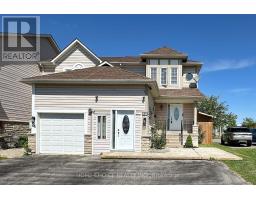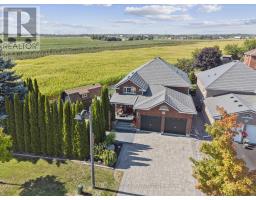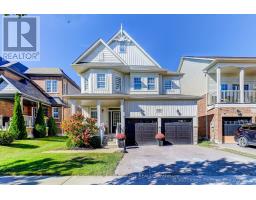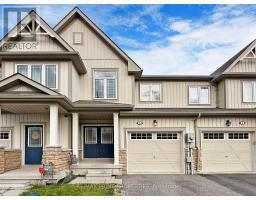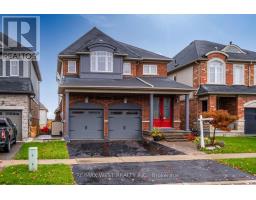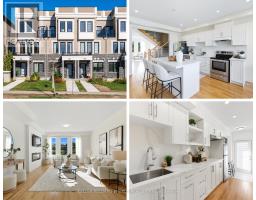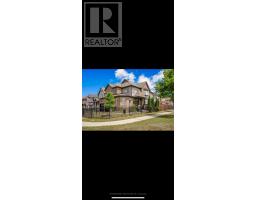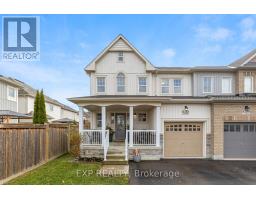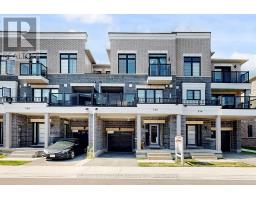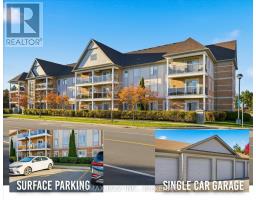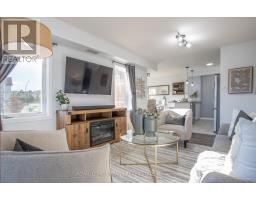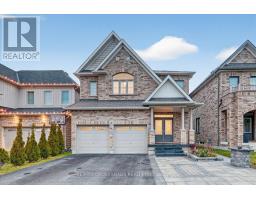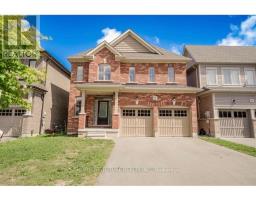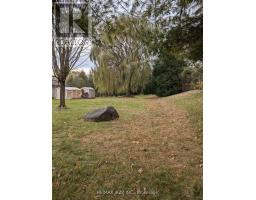55 BUTTONSHAW STREET, Clarington (Bowmanville), Ontario, CA
Address: 55 BUTTONSHAW STREET, Clarington (Bowmanville), Ontario
Summary Report Property
- MKT IDE12602704
- Building TypeHouse
- Property TypeSingle Family
- StatusBuy
- Added1 weeks ago
- Bedrooms6
- Bathrooms5
- Area2500 sq. ft.
- DirectionNo Data
- Added On04 Dec 2025
Property Overview
This stunning executive all-brick home in Bowmanville boasts exceptional curb appeal and is perfectly situated across from a park. A grand entrance with tall double doors welcomes you into this spacious 4-bedroom, 4-bathroom residence with soaring 9 ft ceilings throughout. The great room features an 18 ft high ceiling, a cozy gas fireplace, and expansive windows that flood the space with natural light. The open-concept kitchen offers tall cabinets, a breakfast area, and a walkout to the backyard. The luxurious primary suite includes a 4-piece ensuite and his-and-hers closets, while the second bedroom has its own private ensuite. The third and fourth bedrooms share a well-appointed 4-piece bath. A main-floor office/den with French doors can easily serve as a fifth bedroom. Additional highlights include hardwood stairs with iron rod spindles, upper-level laundry, and upgraded lighting throughout. Fully Finished Basement Apartment For Great Income Potential. (id:51532)
Tags
| Property Summary |
|---|
| Building |
|---|
| Level | Rooms | Dimensions |
|---|---|---|
| Second level | Primary Bedroom | 4.58 m x 3.97 m |
| Bedroom 2 | 3.81 m x 3.28 m | |
| Bedroom 3 | 3.97 m x 3.66 m | |
| Bedroom 4 | 3.97 m x 3.66 m | |
| Basement | Kitchen | Measurements not available |
| Bedroom | Measurements not available | |
| Living room | Measurements not available | |
| Main level | Great room | 5.15 m x 4.68 m |
| Dining room | 3.97 m x 3.66 m | |
| Office | 3.75 m x 3.05 m | |
| Kitchen | 3.75 m x 3.05 m | |
| Eating area | 3.97 m x 2.75 m |
| Features | |||||
|---|---|---|---|---|---|
| Attached Garage | Garage | Dishwasher | |||
| Dryer | Stove | Washer | |||
| Window Coverings | Refrigerator | Apartment in basement | |||
| Separate entrance | Central air conditioning | ||||




















































