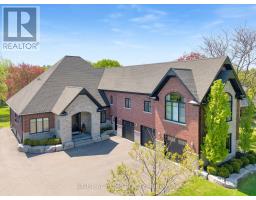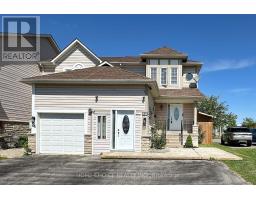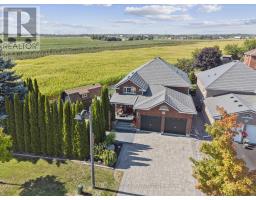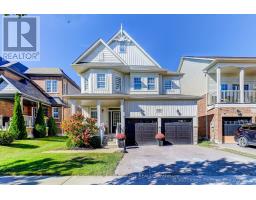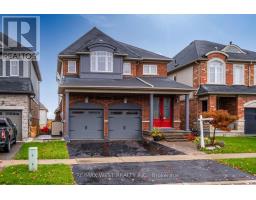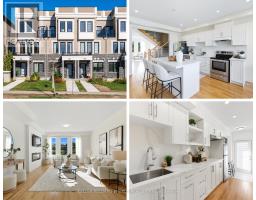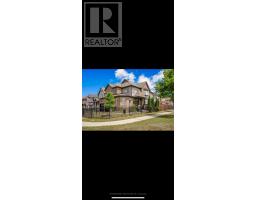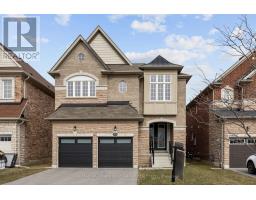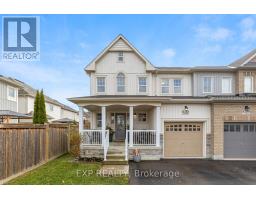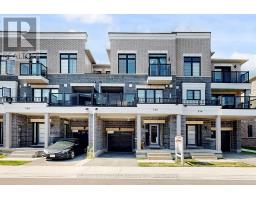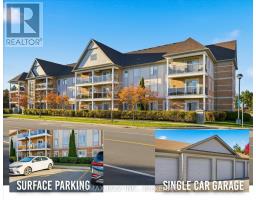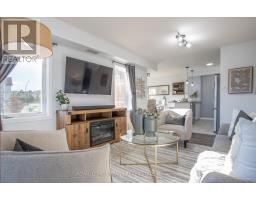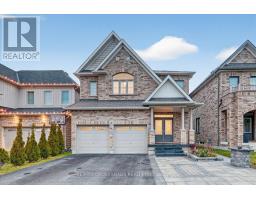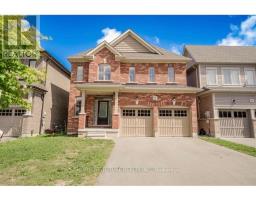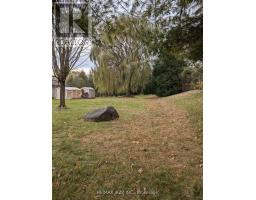5 DYKSTRA LANE, Clarington (Bowmanville), Ontario, CA
Address: 5 DYKSTRA LANE, Clarington (Bowmanville), Ontario
3 Beds4 Baths1100 sqftStatus: Buy Views : 106
Price
$679,900
Summary Report Property
- MKT IDE12439134
- Building TypeRow / Townhouse
- Property TypeSingle Family
- StatusBuy
- Added20 weeks ago
- Bedrooms3
- Bathrooms4
- Area1100 sq. ft.
- DirectionNo Data
- Added On03 Oct 2025
Property Overview
Gorgeous and Superbly maintained, Move-In Ready Townhouse In A Family Friendly Neighbourhood. Open Concept Main Floor With Large Kitchen, Living Room & Breakfast Area With Walk-Out To Back Yard. Conveniently Located Just A Short Distance To All Amenities, Schools and Big Box Stores. Highly Sought After New Community Along Green Road Built By Kaitlin Homes. Huge Master Bedroom With 4 Pc Ensuite And Walk-In Closet. Beautiful Hardwood Staircase., Open Concept Main Floor, Prof Finished Basement with 3Pcs Bath. POTL Fees $111.32.**EXTRAS** Professionally Finished Basement W/ Fireplace And 3Pc Bath. Stainless Steel Fridge, Gas Stove, Built-In Dishwasher, Washer &Dryer, All Elf's and Window Coverings. Rare 3.5 baths and attached (id:51532)
Tags
| Property Summary |
|---|
Property Type
Single Family
Building Type
Row / Townhouse
Storeys
2
Square Footage
1100 - 1500 sqft
Community Name
Bowmanville
Title
Freehold
Parking Type
Garage
| Building |
|---|
Bedrooms
Above Grade
3
Bathrooms
Total
3
Partial
1
Interior Features
Appliances Included
Garage door opener remote(s), Dishwasher, Dryer, Stove, Washer, Window Coverings, Refrigerator
Flooring
Hardwood, Ceramic, Carpeted
Basement Type
N/A (Finished)
Building Features
Foundation Type
Poured Concrete
Style
Attached
Square Footage
1100 - 1500 sqft
Rental Equipment
Water Heater
Heating & Cooling
Cooling
Central air conditioning
Heating Type
Forced air
Utilities
Utility Sewer
Sanitary sewer
Water
Municipal water
Exterior Features
Exterior Finish
Brick Facing, Vinyl siding
Parking
Parking Type
Garage
Total Parking Spaces
2
| Land |
|---|
Lot Features
Fencing
Fenced yard
| Level | Rooms | Dimensions |
|---|---|---|
| Second level | Primary Bedroom | 4.68 m x 3.62 m |
| Bedroom 2 | 3.05 m x 2.86 m | |
| Bedroom 3 | 3.24 m x 2.46 m | |
| Basement | Recreational, Games room | 4.81 m x 4.45 m |
| Ground level | Living room | 4.68 m x 2.75 m |
| Dining room | 4.68 m x 2.75 m | |
| Kitchen | 3.33 m x 2.55 m | |
| Eating area | 3.33 m x 2.55 m |
| Features | |||||
|---|---|---|---|---|---|
| Garage | Garage door opener remote(s) | Dishwasher | |||
| Dryer | Stove | Washer | |||
| Window Coverings | Refrigerator | Central air conditioning | |||































