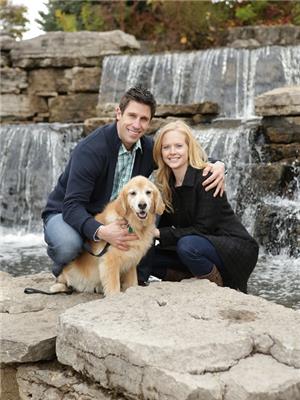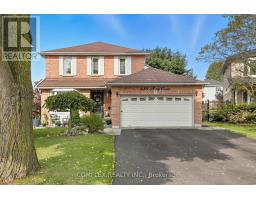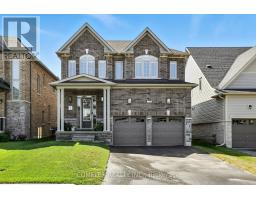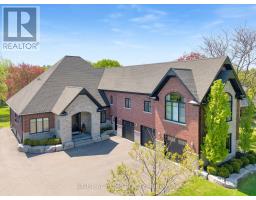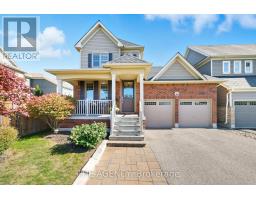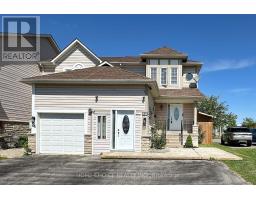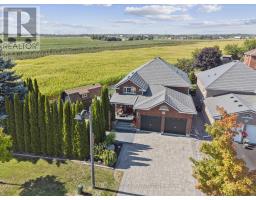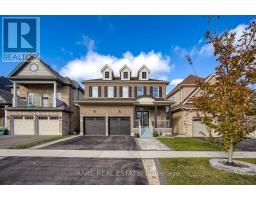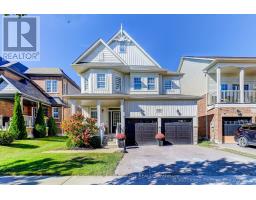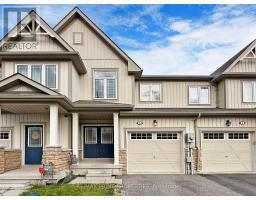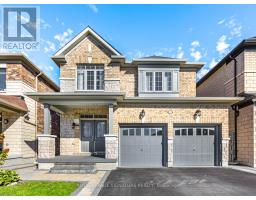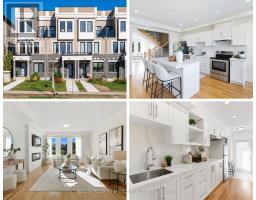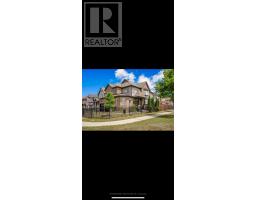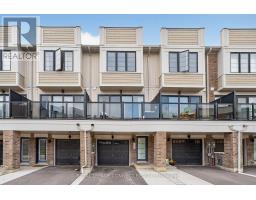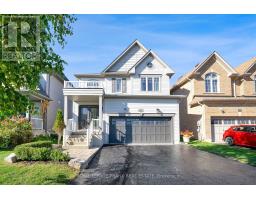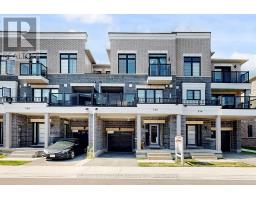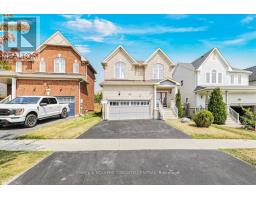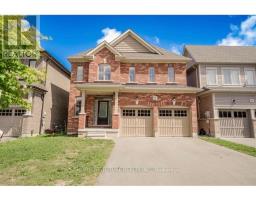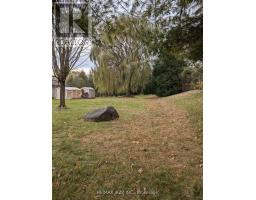28 LIBERTY STREET S, Clarington (Bowmanville), Ontario, CA
Address: 28 LIBERTY STREET S, Clarington (Bowmanville), Ontario
Summary Report Property
- MKT IDE12343603
- Building TypeHouse
- Property TypeSingle Family
- StatusBuy
- Added1 weeks ago
- Bedrooms2
- Bathrooms1
- Area700 sq. ft.
- DirectionNo Data
- Added On10 Oct 2025
Property Overview
This beautifully maintained all-brick semi-detached home offers a perfect blend of character and modern updates in the heart of Downtown Bowmanville. Featuring an open-concept main level and spacious renovated kitchen with granite countertops. This home is move-in ready. Enjoy outdoor living with a fenced backyard, complete with a walk-out deck, perfect for entertaining or relaxing. The covered front porch adds curb appeal and a cozy spot to unwind.Located just steps from shops, schools, parks, and transit, and only minutes to Highway 401, this property offers unbeatable convenience. The unfinished basement provides ample storage space. Whether you're a first-time buyer looking for a stylish starter home or an investor seeking a prime location, this property is a must-see! (id:51532)
Tags
| Property Summary |
|---|
| Building |
|---|
| Land |
|---|
| Level | Rooms | Dimensions |
|---|---|---|
| Main level | Living room | 5.01 m x 3.77 m |
| Dining room | 5.01 m x 3.77 m | |
| Kitchen | 3.94 m x 3.77 m | |
| Upper Level | Primary Bedroom | 4.05 m x 2.87 m |
| Bedroom 2 | 2.99 m x 2.76 m |
| Features | |||||
|---|---|---|---|---|---|
| No Garage | Central Vacuum | Dishwasher | |||
| Dryer | Microwave | Stove | |||
| Washer | Window Coverings | Refrigerator | |||
| Central air conditioning | |||||



























