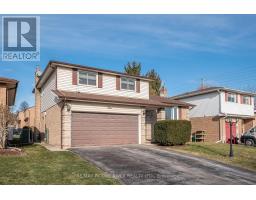54 MARCHWOOD CRESCENT, Clarington (Bowmanville), Ontario, CA
Address: 54 MARCHWOOD CRESCENT, Clarington (Bowmanville), Ontario
Summary Report Property
- MKT IDE11967313
- Building TypeHouse
- Property TypeSingle Family
- StatusBuy
- Added1 days ago
- Bedrooms4
- Bathrooms4
- Area0 sq. ft.
- DirectionNo Data
- Added On19 Feb 2025
Property Overview
For Sale is a Fully Renovated Home with a The Perfect Blend Of Style & Comfort which Features Living Room W/ It's Open-Concept Layout & Stunning Gas Fireplace, The Dining Room Overlooks The Fully Fenced Backyard W/Raised Garden, Completely Renovated Gourmet Kitchen w/ A Massive Island W/Seating, Quartz Counters, Marble Backsplash, ss appliances - Or Bring The Party Outside - Back Deck Is The Ideal Setting For A Summer Bbq! The Primary Bedroom Is A Serene Oasis & Features W/I Closet & Reno'd 4-Pc Ensuite! 3 Additional Generous Bedrooms Upstairs & Another Beautifully Updated 4-Pc Bath. The Basement Is completely finished w/Full 3 pc Bathroom, Wet Bar W/Built-In Keg Fridge/Taps, Den & Built-In Shelving/Surround That Can Accommodate A Large Tv Making It The Optimal Spot To Host Movie Nights!-The Perfect Place To Entertain Your Guests! ** This is a linked property.** (id:51532)
Tags
| Property Summary |
|---|
| Building |
|---|
| Land |
|---|
| Level | Rooms | Dimensions |
|---|---|---|
| Second level | Primary Bedroom | 4.9 m x 4.48 m |
| Bedroom 2 | 3.29 m x 2.73 m | |
| Bedroom 3 | 3.83 m x 3.44 m | |
| Bedroom 4 | 3.82 m x 2.9 m | |
| Basement | Other | 2.57 m x 1.82 m |
| Recreational, Games room | 7.22 m x 6.22 m | |
| Den | Measurements not available | |
| Main level | Kitchen | 5.35 m x 3.94 m |
| Living room | 4.91 m x 3.15 m | |
| Dining room | 1.82 m x 3.15 m |
| Features | |||||
|---|---|---|---|---|---|
| Conservation/green belt | Attached Garage | Garage | |||
| Dishwasher | Dryer | Microwave | |||
| Range | Refrigerator | Stove | |||
| Washer | Wet Bar | Central air conditioning | |||












































