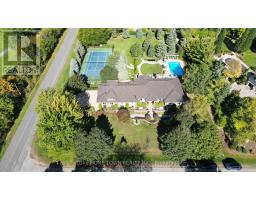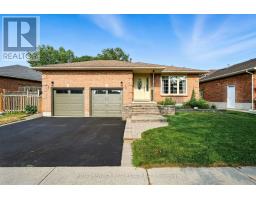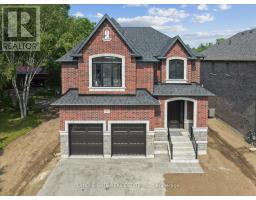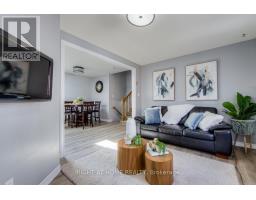19 STEPHEN AVENUE, Clarington (Courtice), Ontario, CA
Address: 19 STEPHEN AVENUE, Clarington (Courtice), Ontario
Summary Report Property
- MKT IDE12360673
- Building TypeHouse
- Property TypeSingle Family
- StatusBuy
- Added7 days ago
- Bedrooms3
- Bathrooms2
- Area1100 sq. ft.
- DirectionNo Data
- Added On23 Aug 2025
Property Overview
Welcome to 19 Stephen Ave. Are you downsizing looking for a perfect move in ready bungalow in Courtice. Beautiful updated kitchen with quartz countertops, lots of cupboards, walk out to private patio. Lots of natural sunlight fill the living/dining-room with bamboo flooring. Primary bedroom with semi ensuite which includes a soaker tub and a separate walk in shower. The lower level is finished with rec/games room, lots of room for a pool table. Cozy up with a book and blanket on those colder days in front of your gas fireplace. You will also find on the lower level a large laundry room with a 2 pc bath, hobby room or just for storage. The large garage has a loft for plenty of storage, you can access the side yard thru the garage. Driveway (2019) Central Air (2024) Singles (2024) Close to all amenities (id:51532)
Tags
| Property Summary |
|---|
| Building |
|---|
| Level | Rooms | Dimensions |
|---|---|---|
| Basement | Recreational, Games room | 4.74 m x 4.22 m |
| Games room | 5.29 m x 4.45 m | |
| Laundry room | 4.3 m x 2.89 m | |
| Utility room | 4.7 m x 3.3 m | |
| Main level | Living room | 4.13 m x 3.2 m |
| Dining room | 3.81 m x 3.03 m | |
| Kitchen | 4.95 m x 3.16 m | |
| Primary Bedroom | 3.85 m x 3.49 m | |
| Bedroom 2 | 3.77 m x 2.59 m | |
| Bedroom 3 | 2.77 m x 2.76 m |
| Features | |||||
|---|---|---|---|---|---|
| Garage | Garage door opener remote(s) | Central Vacuum | |||
| Blinds | Dishwasher | Dryer | |||
| Garage door opener | Stove | Washer | |||
| Window Coverings | Refrigerator | Central air conditioning | |||
| Fireplace(s) | |||||

























































