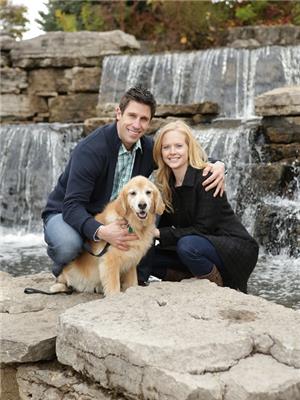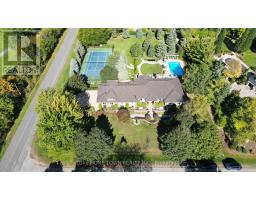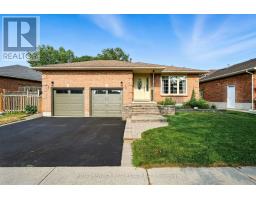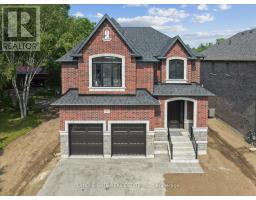85 PINEDALE CRESCENT, Clarington (Courtice), Ontario, CA
Address: 85 PINEDALE CRESCENT, Clarington (Courtice), Ontario
Summary Report Property
- MKT IDE12343752
- Building TypeHouse
- Property TypeSingle Family
- StatusBuy
- Added6 days ago
- Bedrooms3
- Bathrooms3
- Area1100 sq. ft.
- DirectionNo Data
- Added On23 Aug 2025
Property Overview
Welcome to 85 Pinedale Crescent, a stylishly renovated raised bungalow offering the perfect blend of comfort and modern design. Step inside to find bright, open living spaces and tasteful finishes throughout. The large updated galley-style kitchen features quartz countertops, ample workspace for the home chef, and a convenient walk-out to the backyard. Spacious bedrooms, updated baths, and a fully finished lower level provide plenty of room for family living or entertaining. Outside, your private backyard oasis awaits, complete with a heated fibreglass in-ground saltwater swimming pool (2020) for relaxing and extra space for entertaining friends and family. A durable steel roof adds long-lasting value and peace of mind. Conveniently located close to parks, schools, shopping, and transit. Move right in and start enjoying all this home has to offer! (id:51532)
Tags
| Property Summary |
|---|
| Building |
|---|
| Land |
|---|
| Level | Rooms | Dimensions |
|---|---|---|
| Lower level | Recreational, Games room | 8.46 m x 3.33 m |
| Den | 2.04 m x 1.9 m | |
| Laundry room | 3.75 m x 2.28 m | |
| Main level | Kitchen | 5.52 m x 3.06 m |
| Dining room | 3.74 m x 2.29 m | |
| Living room | 5.26 m x 3.43 m | |
| Primary Bedroom | 4.06 m x 3.58 m | |
| Bedroom 2 | 3.52 m x 3.22 m | |
| Bedroom 3 | 2.9 m x 2.84 m |
| Features | |||||
|---|---|---|---|---|---|
| Garage | Central Vacuum | Dishwasher | |||
| Dryer | Microwave | Stove | |||
| Washer | Window Coverings | Refrigerator | |||
| Central air conditioning | Fireplace(s) | ||||






























































