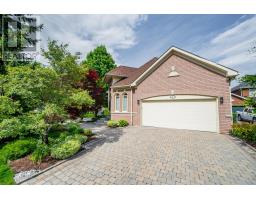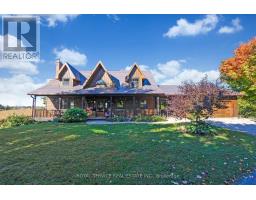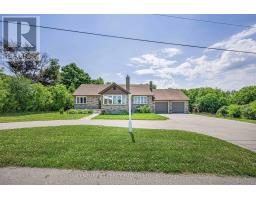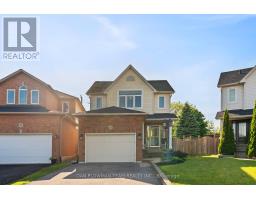116 HOMEFIELD SQUARE, Clarington, Ontario, CA
Address: 116 HOMEFIELD SQUARE, Clarington, Ontario
Summary Report Property
- MKT IDE8455026
- Building TypeHouse
- Property TypeSingle Family
- StatusBuy
- Added1 weeks ago
- Bedrooms4
- Bathrooms2
- Area0 sq. ft.
- DirectionNo Data
- Added On19 Jun 2024
Property Overview
Look no further, this one has it all! Beautiful 3 bedroom raised bungalow with separate entrance to lower 1 bedroom unit complete with kitchen and 4 pc bath. Perfect for in-law suite or rental potential. Great location in quiet and family friendly Courtice neighbourhood, close to all amenities and easy highway access for commuters. Open concept main level with spacious kitchen and breakfast area with walkout to elevated deck. Parking for 3 cars and gate access to the fully fenced yard with 2nd deck and garden shed. Walk up entrance to the lower unit with large kitchen boasting centre island and open concept dining area and rec room. Shared laundry and common room rounds out this thoughtful layout. **** EXTRAS **** Nearby shopping centres, restaurants, parks and schools. Easy commute with nearby 401/412 and highway 2. Great potential for in-laws, nanny suite or rental unit. (id:51532)
Tags
| Property Summary |
|---|
| Building |
|---|
| Level | Rooms | Dimensions |
|---|---|---|
| Lower level | Dining room | 3.45 m x 2.57 m |
| Bedroom 4 | 4.03 m x 2.78 m | |
| Kitchen | 3.23 m x 2.36 m | |
| Recreational, Games room | 4.61 m x 3.1 m | |
| Main level | Living room | 3.5 m x 3 m |
| Dining room | 3.67 m x 3 m | |
| Kitchen | 2.97 m x 2.65 m | |
| Eating area | 2.97 m x 2.1 m | |
| Bedroom | 4.47 m x 3.1 m | |
| Bedroom 2 | 3.31 m x 3.03 m | |
| Bedroom 3 | 3.03 m x 2.73 m |
| Features | |||||
|---|---|---|---|---|---|
| In-Law Suite | Water Heater | Dishwasher | |||
| Dryer | Range | Refrigerator | |||
| Stove | Washer | Window Coverings | |||
| Separate entrance | Walk out | Central air conditioning | |||






























































