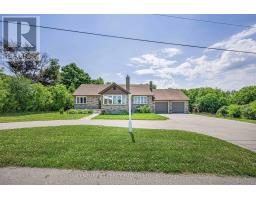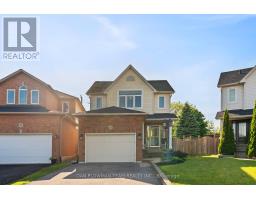1804 CONCESSION 9 ROAD, Clarington, Ontario, CA
Address: 1804 CONCESSION 9 ROAD, Clarington, Ontario
Summary Report Property
- MKT IDE8387202
- Building TypeHouse
- Property TypeSingle Family
- StatusBuy
- Added1 weeks ago
- Bedrooms4
- Bathrooms3
- Area0 sq. ft.
- DirectionNo Data
- Added On18 Jun 2024
Property Overview
Quintessential square cut Chalet style Log Home situated on a private and picturesque 1.2 acre lot with mature trees surrounded by farmer's fields and rolling countryside offering 360 degree Million dollar views. This 3+1 Bed, 3 bath home features a traditional east facing front porch ideal for morning coffee, spacious great room with soaring cathedral ceiling & stone fireplace, modern white kitchen with centre island, rich soapstone sink and counter tops, dining area with walk out to huge west facing upper deck and landscaped patio area, the perfect alfresco dining area and sunset perch. Upper dormer lit loft filled with natural light is the perfect home office or studio space. Large principal suite with modern 3pc ensuite bath with glass shower. Two additional main floor bedrooms, full 4pc bath with main floor laundry. Fully finished walkout lower level with separate entry, open concept rec room, 2nd kitchen, 4th bedroom and 3pc bath ideal for extended family or future in-law suite. Covered mud room entry to 2 car garage + tons of exterior recreation space for the active family. This property offers the perfect blend of traditional log home features combined with modern amenities. Heated and cooled with High efficient air to air heat pump, lifetime metal roof and more! An amazing lifestyle property in a prime location offering the best of country living with easy access to Hwy 407, shopping/amenities and falls within the highly sought-after Enniskillen School District. See virtual tour! **** EXTRAS **** See Feature Sheet attached. (id:51532)
Tags
| Property Summary |
|---|
| Building |
|---|
| Level | Rooms | Dimensions |
|---|---|---|
| Lower level | Kitchen | 3.45 m x 2.95 m |
| Bedroom 4 | 3.8 m x 3.09 m | |
| Other | 4.23 m x 3.9 m | |
| Recreational, Games room | 6.99 m x 5.64 m | |
| Main level | Kitchen | 4.02 m x 4.56 m |
| Dining room | 4.04 m x 2.7 m | |
| Great room | 4.21 m x 4.78 m | |
| Bedroom 2 | 4.04 m x 2.7 m | |
| Bedroom 3 | 4.02 m x 2.58 m | |
| Upper Level | Primary Bedroom | 7.06 m x 5.06 m |
| Loft | 5.87 m x 3.01 m |
| Features | |||||
|---|---|---|---|---|---|
| Irregular lot size | Rolling | Partially cleared | |||
| Level | Attached Garage | Water Heater | |||
| Water softener | Window Coverings | Walk out | |||
| Central air conditioning | |||||




























































