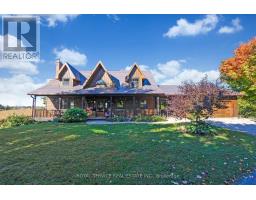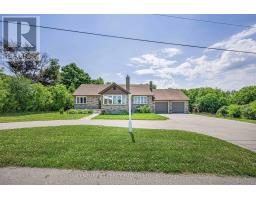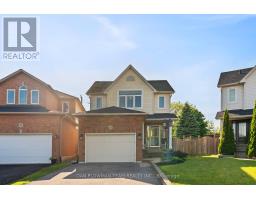303 - 21 BROOKHOUSE DRIVE, Clarington, Ontario, CA
Address: 303 - 21 BROOKHOUSE DRIVE, Clarington, Ontario
Summary Report Property
- MKT IDE8458616
- Building TypeApartment
- Property TypeSingle Family
- StatusBuy
- Added1 weeks ago
- Bedrooms3
- Bathrooms2
- Area0 sq. ft.
- DirectionNo Data
- Added On19 Jun 2024
Property Overview
Welcome to Brookhouse Gate, Newcastle's premier condo building in the heart of Historic Downtown Newcastle walking distance to shops, restaurants/pubs and all amenities and under 1 hour to downtown Toronto. A beautiful decorated and inviting main lobby welcomes you to this safe and secure elevator serviced building with 2 heated underground parking spaces. Large 2+1 bedroom suite features a bright open concept plan with white kitchen with stainless appliances, granite counters and breakfast bar overlooking the dining/living area with walkout to a private west facing balcony. A Spacious principal suite with w/i closet and 3pc ensuite bath with large glass shower, 2nd further well sized bedroom, full 4pc bath plus office/studio perfect for work at home. Ensuite laundry, storage unit, party/amenity room and more. Quick closing available! **** EXTRAS **** Two Parking Spaces and one storage locker. \"The Crandell\" model, see Floor Plan attached. Please see virtual tour. (id:51532)
Tags
| Property Summary |
|---|
| Building |
|---|
| Level | Rooms | Dimensions |
|---|---|---|
| Flat | Kitchen | 2.81 m x 4 m |
| Eating area | 2.53 m x 4.33 m | |
| Living room | 4.67 m x 4 m | |
| Primary Bedroom | 6.26 m x 2.14 m | |
| Bedroom 2 | 4.36 m x 3.04 m | |
| Den | 2.26 m x 2.84 m |
| Features | |||||
|---|---|---|---|---|---|
| Balcony | Underground | Blinds | |||
| Dishwasher | Dryer | Refrigerator | |||
| Stove | Washer | Window Coverings | |||
| Central air conditioning | Recreation Centre | Party Room | |||
| Visitor Parking | Storage - Locker | ||||

















































