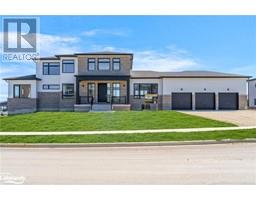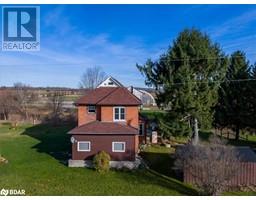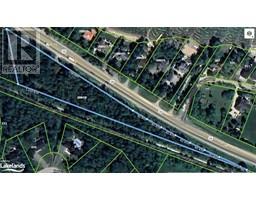107 TEKIAH Road Blue Mountains, Clarksburg, Ontario, CA
Address: 107 TEKIAH Road, Clarksburg, Ontario
Summary Report Property
- MKT ID40605126
- Building TypeHouse
- Property TypeSingle Family
- StatusBuy
- Added26 weeks ago
- Bedrooms6
- Bathrooms4
- Area3615 sq. ft.
- DirectionNo Data
- Added On18 Jun 2024
Property Overview
THE PRESTIGOUS BAYSIDE COMMUNITY is where you want to reside. This beautifully appointed ALTA model consist of 2287 square feet above grade plus another 1393 Square feet below grade, includes an open concept kitchen dining area with soaring ceilings and fireplace, it has a main floor primary bedroom as well as a main floor guest room that could also be used as a den or office. The laundry mud room entrance from the garage is a wonderful asset to have. The upper floors consist of two more bedrooms and loft area. The finished lower level adds another two bedrooms to the home and a large family room with fireplace. The six bedroom 4 bathroom home with many upgrades needs to be seen to be appreciated. The home backs onto green space allowing privacy in the back yard. The home is located steps from Council Beach and Georgian Bay as well as the Georgian Trail and you are only minutes from Georgian Peaks Ski Club. Bike along the Georgian Trail or drive to the charming Town of Thornbury which offers many fine dining establishments as well as all the amenities for your immediate needs. This is a great opportunity to get into this brand new community and enjoy its location and all it has to offer. (id:51532)
Tags
| Property Summary |
|---|
| Building |
|---|
| Land |
|---|
| Level | Rooms | Dimensions |
|---|---|---|
| Second level | 4pc Bathroom | Measurements not available |
| Loft | 8'6'' x 19'9'' | |
| Bedroom | 10'2'' x 13'5'' | |
| Bedroom | 15'5'' x 11'8'' | |
| Lower level | Utility room | 9'4'' x 6'11'' |
| 3pc Bathroom | Measurements not available | |
| Bedroom | 13'6'' x 11'1'' | |
| Bedroom | 14'6'' x 12'3'' | |
| Family room | 38'3'' x 23'2'' | |
| Main level | Laundry room | 7'6'' x 7'4'' |
| 3pc Bathroom | Measurements not available | |
| Bedroom | 14'6'' x 12'1'' | |
| Full bathroom | Measurements not available | |
| Primary Bedroom | 15'5'' x 15'5'' | |
| Foyer | 9'0'' x 8'1'' | |
| Kitchen | 19'6'' x 10'11'' | |
| Dining room | 11'7'' x 13'9'' | |
| Great room | 14'6'' x 13'9'' |
| Features | |||||
|---|---|---|---|---|---|
| Paved driveway | Country residential | Sump Pump | |||
| Attached Garage | Central Vacuum - Roughed In | Dishwasher | |||
| Dryer | Refrigerator | Water meter | |||
| Washer | Microwave Built-in | Hood Fan | |||
| Window Coverings | Wine Fridge | Garage door opener | |||
| Central air conditioning | |||||




























































