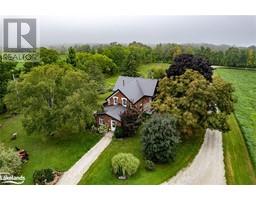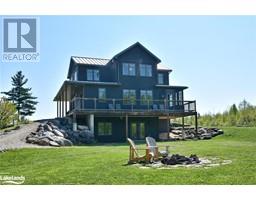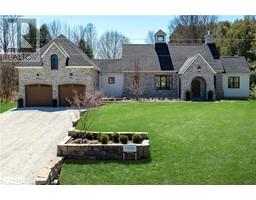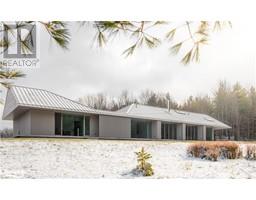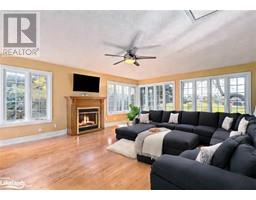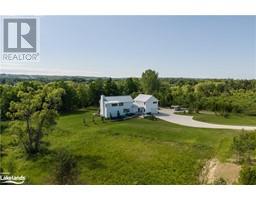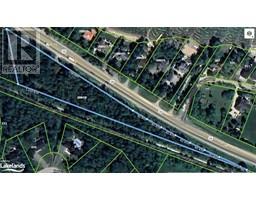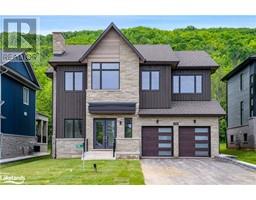209009 26 Highway Blue Mountains, Clarksburg, Ontario, CA
Address: 209009 26 Highway, Clarksburg, Ontario
Summary Report Property
- MKT ID40600041
- Building TypeHouse
- Property TypeSingle Family
- StatusBuy
- Added2 weeks ago
- Bedrooms3
- Bathrooms1
- Area1269 sq. ft.
- DirectionNo Data
- Added On18 Jun 2024
Property Overview
PRICE IMPROVEMENT! Beautifully updated, this charming 3-bedroom bungalow sits on an expansive lot, just a brief drive from Thornbury, Georgian Peaks, Georgian Bay Club, and local beaches. Embracing a cozy chalet ambience, the home boasts genuine custom hardwood floors (re-finished 2024), trim, and exposed beams, imparting warmth and character. The kitchen is generously sized with stainless steel appliances (only 3 yrs old) and opens to the dining room & living room. Principal rooms offer ample space for comfortable living with plenty of natural light from oversized windows. Convenient mudroom/laundry room has been completely renovated. A detached oversized single garage/shop provides ample utility, complete with custom-built workbenches. Enjoy the convenience of close proximity to water access to Georgian Bay, making outdoor adventures easily accessible. Many upgrades including: new shingles (2022), newer exterior doors, newer light fixtures throughout, bathroom renovated 2023, garage rebuilt 2020, landscaping with multiple gardens and stone retaining wall. (id:51532)
Tags
| Property Summary |
|---|
| Building |
|---|
| Land |
|---|
| Level | Rooms | Dimensions |
|---|---|---|
| Main level | Primary Bedroom | 17'3'' x 11'5'' |
| Bedroom | 9'2'' x 8'0'' | |
| Living room | 16'7'' x 13'11'' | |
| Laundry room | 13'1'' x 7'7'' | |
| Kitchen | 20'10'' x 11'4'' | |
| Dining room | 8'6'' x 11'4'' | |
| Bedroom | 9'7'' x 11'4'' | |
| 4pc Bathroom | Measurements not available |
| Features | |||||
|---|---|---|---|---|---|
| Visual exposure | Country residential | Detached Garage | |||
| Dishwasher | Dryer | Refrigerator | |||
| Stove | Washer | ||||





















































