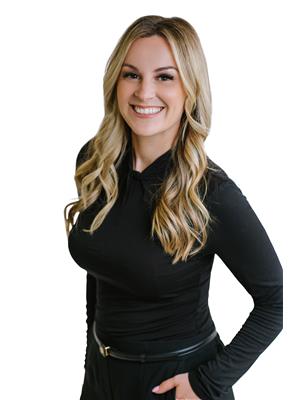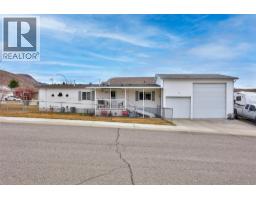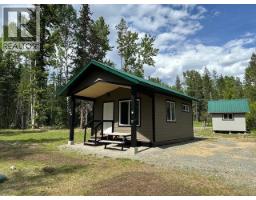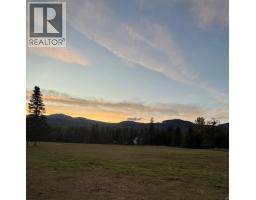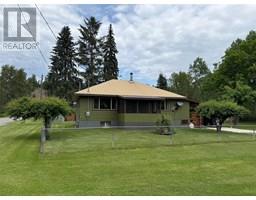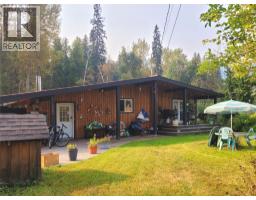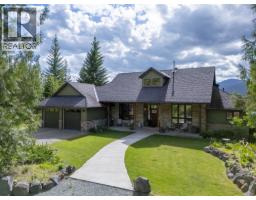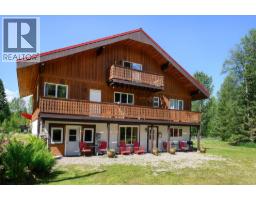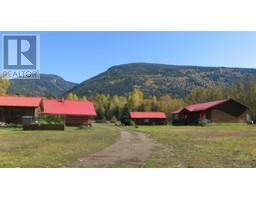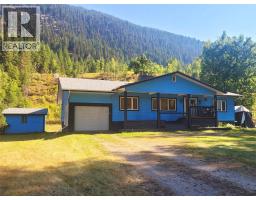337 Sunshine Valley Road Clearwater, Clearwater, British Columbia, CA
Address: 337 Sunshine Valley Road, Clearwater, British Columbia
Summary Report Property
- MKT ID10350559
- Building TypeHouse
- Property TypeSingle Family
- StatusBuy
- Added21 weeks ago
- Bedrooms3
- Bathrooms3
- Area2262 sq. ft.
- DirectionNo Data
- Added On04 Jun 2025
Property Overview
Outstanding 3 bedroom custom built home located on a large 1.22 acre corner lot in one of the most desirable subdivisions- Sunshine Valley. This home has attention to detail inside & out, featuring an expansive open concept main floor layout with heated floors throughout. Enjoy the custom kitchen with black walnut cupboards & built in pullouts, pot filler, high end fixtures & stainless appliances accented with stone countertops & a live edge bar top. With 14ft vaulted ceilings the family room & bright dining room offers plenty of space for entertaining. The main floor is also complete with 3 bedrooms including the oversized primary featuring a walk-in closet & beautiful ensuite bathroom with white oak cabinets, soaker tub with custom shower & double sink. Access to a covered patio off of the primary bedroom. Functional laundry area with plenty of storage & a full guest bathroom. Plenty of parking with an attached double car garage with mechanical room & access to the crawl space. The exterior features include a detached shop with 200 amp panel, water, & extra septic system (not connected), green house & garden beds, trees planted on perimeter, as well as apple tree, raspberries, blueberries & blackberries. This property has so much potential to expand or just move in and enjoy! Call today for a detailed information package or private viewing. (id:51532)
Tags
| Property Summary |
|---|
| Building |
|---|
| Level | Rooms | Dimensions |
|---|---|---|
| Main level | Partial bathroom | Measurements not available |
| Dining room | 12' x 14' | |
| Living room | 16' x 21'8'' | |
| Kitchen | 12'6'' x 17'8'' | |
| Bedroom | 12' x 13'8'' | |
| Bedroom | 12' x 14' | |
| Full ensuite bathroom | Measurements not available | |
| Full bathroom | Measurements not available | |
| Primary Bedroom | 17' x 15' |
| Features | |||||
|---|---|---|---|---|---|
| Attached Garage(2) | Range | Refrigerator | |||
| Dishwasher | Hood Fan | Washer & Dryer | |||

















































