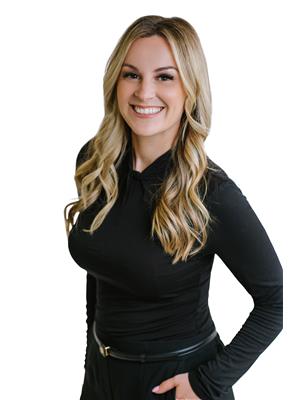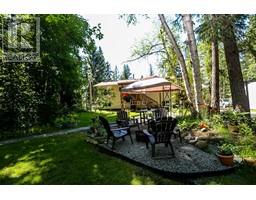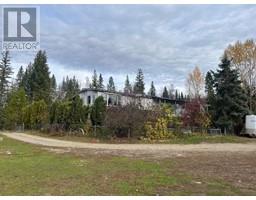400 LYTTON CRES, Clearwater, British Columbia, CA
Address: 400 LYTTON CRES, Clearwater, British Columbia
Summary Report Property
- MKT ID180293
- Building TypeHouse
- Property TypeSingle Family
- StatusBuy
- Added18 weeks ago
- Bedrooms3
- Bathrooms3
- Area1548 sq. ft.
- DirectionNo Data
- Added On14 Aug 2024
Property Overview
Brand new 2 story home in newer development located on a double 2 titled lot with plenty of yard space. This home is currently under construction & will be finished with modern finishings throughout, still time to pick some finishings! The main floor features a grand entrance with vaulted ceiling that leads into the bright kitchen with plenty of cupboard & counter space including a center counter height island. Enjoy the open concept layout from the kitchen leading in the living room and dining room area accented with a vaulted ceiling & lots of natural light. Main floor also features a mudroom with laundry off the garage entrance & a 2pc bathroom. The upper level features a full bathroom & 3 good sized bedrooms including the primary bedroom complete with ensuite bathroom & walk-in closet. The lower level is left unfinished for your ideas, could accommodate 1 more bedroom. This property is fully fenced with blacktop driveway & oversized garage for parking. Bare-land strata fee $90 per month for road maintenance including snow removal, RV parking on site, & park maintenance. This property is a turn key lock & go. On city water & sewer. Covered under 2-5-10 Travelers Warranty. Estimated completion October 2024. Call today for a full info package or walk thru. GST Applicable (id:51532)
Tags
| Property Summary |
|---|
| Building |
|---|
| Level | Rooms | Dimensions |
|---|---|---|
| Above | 4pc Bathroom | Measurements not available |
| 4pc Ensuite bath | Measurements not available | |
| Bedroom | 10 ft ,5 in x 11 ft ,1 in | |
| Bedroom | 14 ft ,6 in x 13 ft ,6 in | |
| Primary Bedroom | 15 ft ,8 in x 11 ft ,9 in | |
| Main level | 2pc Bathroom | Measurements not available |
| Kitchen | 17 ft x 11 ft ,6 in | |
| Living room | 17 ft x 11 ft ,7 in | |
| Dining room | 7 ft ,4 in x 11 ft ,7 in | |
| Laundry room | 6 ft ,4 in x 11 ft ,3 in | |
| Foyer | 15 ft ,9 in x 9 ft ,4 in |
| Features | |||||
|---|---|---|---|---|---|
| Central location | Garage(2) | Refrigerator | |||
| Washer & Dryer | Dishwasher | Stove | |||
| Microwave | |||||



























