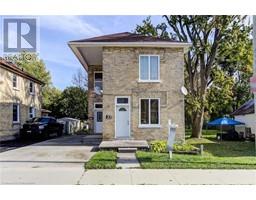10 GEDDES Street E Minto, Clifford, Ontario, CA
Address: 10 GEDDES Street E, Clifford, Ontario
Summary Report Property
- MKT IDX10846779
- Building TypeHouse
- Property TypeSingle Family
- StatusBuy
- Added4 weeks ago
- Bedrooms3
- Bathrooms2
- Area2227 sq. ft.
- DirectionNo Data
- Added On03 Dec 2024
Property Overview
This one of a kind 2,200+ square foot home in Clifford is filled with potential and original charm. With its high ceilings and unique character, it's an excellent opportunity for someone with a vision to transform it. While it does require a bit of work, the solid structure and generous layout offer a great starting point. Inside you'll find 3 bedrooms with the potential to add two more on the main floor, or have space for a play room, or large office. The large 130ft x 117ft lot is a rare find and offers numerous opportunities for outdoor living. Recent updates to the property include a new garage roof in 2020, a new furnace in 2023, and a new house roof in 2017. Located on a quiet street, but still within walking distance to downtown shops, restaurants, and community amenities, this home is ideally situated. If you're searching for a project with character in a prime location, this home could be perfect for you. Lot 130ft x 117ft with Potential for severance. Also included is a 32ftx15ft detached garage. (id:51532)
Tags
| Property Summary |
|---|
| Building |
|---|
| Land |
|---|
| Level | Rooms | Dimensions |
|---|---|---|
| Second level | 4pc Bathroom | 9'1'' x 6'10'' |
| Primary Bedroom | 19'11'' x 13'11'' | |
| Bedroom | 8'2'' x 20'7'' | |
| Bedroom | 10'6'' x 13'1'' | |
| Main level | Sunroom | 10'2'' x 20'1'' |
| 2pc Bathroom | 10'11'' x 4'4'' | |
| Other | 12'10'' x 3'11'' | |
| Office | 13'0'' x 18'2'' | |
| Other | 12'10'' x 18'3'' | |
| Family room | 13'5'' x 20'11'' | |
| Dining room | 13'6'' x 11'10'' | |
| Kitchen | 7'11'' x 13'7'' |
| Features | |||||
|---|---|---|---|---|---|
| Crushed stone driveway | Detached Garage | Dryer | |||
| Microwave | Refrigerator | Stove | |||
| Washer | Window Coverings | None | |||










