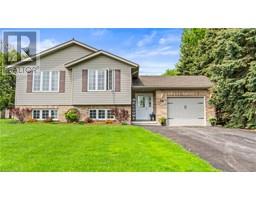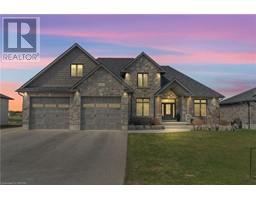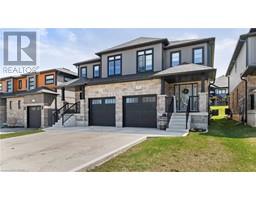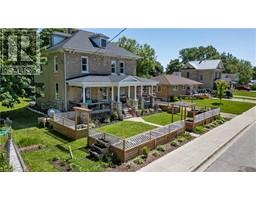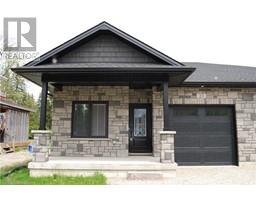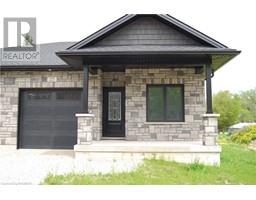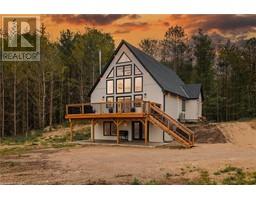27 MILL ST E Minto, Clifford, Ontario, CA
Address: 27 MILL ST E, Clifford, Ontario
Summary Report Property
- MKT ID40610457
- Building TypeHouse
- Property TypeSingle Family
- StatusBuy
- Added1 days ago
- Bedrooms3
- Bathrooms1
- Area2521 sq. ft.
- DirectionNo Data
- Added On01 Jul 2024
Property Overview
Are you looking to escape the hustle and bustle but still envelope yourself in the benefits of living on the edge of town? Welcome to 27 Mill St E on the edge of the charming community of Clifford. This 3 Bedroom, 1 1/2 Bath Brick Bungalow sits on just over an acre of land and is surrounded by wildlife, nature, a babbling brook yet is a quick walk to shopping, dining and sports in downtown Clifford. Custom Built by a local builder in 1993 and finished with functionality in mind with main floor laundry, endless storage, oversized attached 2 car garage, walk out basement, deck and so much more. For those who love to tinker the basement utility room doubles as a workshop, as well as the shed and barn in the backyard. Enjoy sitting out on your covered front porch watching the sunrise and a lazy evening on the back deck or patio watching the sun set and enjoying the stillness that surrounds you. Natural Gas Furnace, Central Air, Automatic Back Up Generator & Municipal Water are just a few of the added benefits of this home and property. Conveniently located under an hour commute to Waterloo, Guelph & Owen Sound; a quick walk to downtown shopping & dining, and approximately a 20 min drive to big box store shopping in Hanover & Listowel. Call Your REALTOR® Today to View What Could Be Your Escape to a Simple & Quiet Lifestyle at 27 Mill St E, Clifford. (id:51532)
Tags
| Property Summary |
|---|
| Building |
|---|
| Land |
|---|
| Level | Rooms | Dimensions |
|---|---|---|
| Basement | Recreation room | 24'11'' x 33'1'' |
| Main level | Mud room | 4'10'' x 10'3'' |
| Laundry room | 8'10'' x 10'3'' | |
| Bedroom | 10'9'' x 11'10'' | |
| Bedroom | 10'7'' x 11'9'' | |
| Office | 10'7'' x 7'6'' | |
| Bedroom | 13'11'' x 13'2'' | |
| 3pc Bathroom | 9'10'' x 10'1'' | |
| Living room | 22'1'' x 27'2'' | |
| Kitchen | 10'11'' x 9'1'' | |
| Dining room | 8'4'' x 9'1'' |
| Features | |||||
|---|---|---|---|---|---|
| Country residential | Sump Pump | Attached Garage | |||
| Central Vacuum | Refrigerator | Stove | |||
| Hood Fan | Central air conditioning | ||||


















































