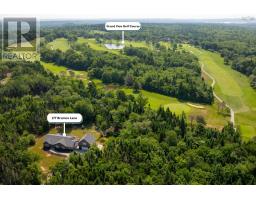827 Black Rock Road, Clifton, Nova Scotia, CA
Address: 827 Black Rock Road, Clifton, Nova Scotia
Summary Report Property
- MKT ID202415506
- Building TypeHouse
- Property TypeSingle Family
- StatusBuy
- Added19 weeks ago
- Bedrooms3
- Bathrooms2
- Area1512 sq. ft.
- DirectionNo Data
- Added On11 Jul 2024
Property Overview
Nestled amidst the serene and picturesque landscape near Truro, this impeccably maintained house offers a perfect blend of rustic charm and modern comfort. Set on over 2.65 acres of lush, rolling hills adorned with expansive farmers' fields, this home provides a tranquil escape with stunning views of Cobequid Bay. Fall asleep to a gentle breeze and the rhythmic tides that naturally cool the upstairs of this nature lover's dream. This property features a spacious 32x26 garage with a loft, perfect for storage, a workshop, or converting into a studio. The house's interior is impeccably maintained, showcasing a harmonious blend of classic and contemporary design elements with a country-chic modern feel. The open-concept living area creates a bright and airy atmosphere, ideal for everyday living and entertaining guests. Equipped with modern appliances and fixtures, the kitchen is a chef's dream, while the bathrooms offer a spa-like retreat. The finished basement is whitewashed with a sleek black panel-looking ceiling, giving it a contemporary touch. It features new carpets and provides a cozy space for entertaining, complete with a walk-out to the beautiful outdoors. Surrounded by rolling hills and farmers' fields, the property offers unparalleled views and a sense of peace and seclusion while being a short drive from the amenities of Truro. Outdoor living is a delight here, with ample space for gardening, outdoor activities, or simply relaxing and soaking in the breathtaking views. This woodland retreat is more than just a home; it's a lifestyle. Experience the tranquility and beauty of country living with the convenience of nearby Truro. Don't miss the opportunity to make this stunning property your own. (id:51532)
Tags
| Property Summary |
|---|
| Building |
|---|
| Level | Rooms | Dimensions |
|---|---|---|
| Second level | Primary Bedroom | 13.11x9.11 |
| Bedroom | 16.11x12.8 | |
| Bath (# pieces 1-6) | 9x8 | |
| Other | Landing 6.11x9.10 | |
| Main level | Kitchen | 12.7x9.11 |
| Dining room | 13.7x8.2 | |
| Living room | 27x13.8 | |
| Bedroom | 9.11x8.11 | |
| Laundry / Bath | 9.11x6.11 |
| Features | |||||
|---|---|---|---|---|---|
| Garage | Detached Garage | Gravel | |||
| Oven | Oven - Electric | Dishwasher | |||
| Dryer | Washer | Microwave | |||
| Refrigerator | Walk out | Heat Pump | |||























































