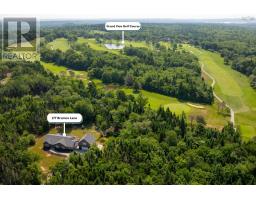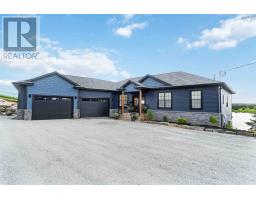1825 Lower East Chezzetcook Road, East Chezzetcook, Nova Scotia, CA
Address: 1825 Lower East Chezzetcook Road, East Chezzetcook, Nova Scotia
Summary Report Property
- MKT ID202410479
- Building TypeRecreational
- Property TypeSingle Family
- StatusBuy
- Added13 weeks ago
- Bedrooms3
- Bathrooms1
- Area1106 sq. ft.
- DirectionNo Data
- Added On19 Aug 2024
Property Overview
Nestled in the charming community of East Chezzetcook, Nova Scotia, sits a cute little house or cottage just across from the glistening waters of the Atlantic Ocean. With its proximity to the stunning Long Beach, this property is a hidden gem waiting to be discovered. Although the house may be in need of some tender loving care, its potential is undeniable. The picturesque setting, offers a tranquil and peaceful retreat from the hustle and bustle of everyday life. Imagine waking up to the gentle sound of seagulls and the salty sea breeze wafting through your windows. Step outside onto the front porch and take in the breathtaking views of the ocean stretching out before you. With a little imagination and a lot of elbow grease, this charming cottage or home could be transformed into the perfect seaside getaway. Whether you're looking for a peaceful retreat to escape to on weekends or a cozy home to settle down in permanently, this property has everything you need. Close to the sandy shores of Long Beach, you can spend your days lounging in the sun, swimming in the crystal-clear waters, or exploring the nearby hiking trails. Don't let this opportunity slip away - with a little TLC, this cute little house in East Chezzetcook could be your own slice of paradise by the sea. (id:51532)
Tags
| Property Summary |
|---|
| Building |
|---|
| Level | Rooms | Dimensions |
|---|---|---|
| Second level | Bedroom | 10.10 x 10.6 |
| Bedroom | 7.8 x 9.0 | |
| Bedroom | 8.8 x 10.4 | |
| Main level | Family room | 15.2x 122 |
| Living room | 18.11x 10.6 | |
| Kitchen | 9.4x 107 | |
| Dining room | 9.2x 10.7 | |
| Bath (# pieces 1-6) | 7.6 x 12.8 | |
| Foyer | 8.9 x 11.7 |
| Features | |||||
|---|---|---|---|---|---|
| Recreational | Gravel | Oven | |||
| Dryer | Washer | Refrigerator | |||


























































