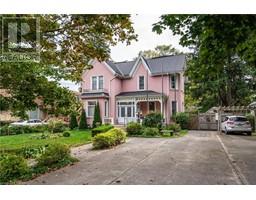128 JOHN Street Clinton, Clinton, Ontario, CA
Address: 128 JOHN Street, Clinton, Ontario
Summary Report Property
- MKT ID40636081
- Building TypeHouse
- Property TypeSingle Family
- StatusBuy
- Added13 weeks ago
- Bedrooms3
- Bathrooms1
- Area1050 sq. ft.
- DirectionNo Data
- Added On21 Aug 2024
Property Overview
Welcome to 128 John Street, an all-brick, 3-bedroom, 1-bathroom home nestled in the heart of Clinton. Centrally located, this home is perfect for first-time homebuyers or those looking to downsize into a more manageable space. Lovingly cared for over the years, this home is ready for a new family to create lasting memories. The property has seen numerous updates over the years, including updated windows throughout and a kitchen with new cabinets. The combination of laminate and hardwood flooring adds warmth and character to the living spaces. The lower level offers a blank canvas, allowing you to finish the space to suit your needs, whether that’s a family room, office, or additional storage. The attached 1.5-car garage provides parking and extra storage space. Enjoy the prime location, just 15 minutes from the shores of Lake Huron, a short drive to the G2G Trail for hiking, and less than an hour from London. This home offers a wonderful opportunity to get into the market in a welcoming community. Don’t miss your chance to make 128 John Street your new address! (id:51532)
Tags
| Property Summary |
|---|
| Building |
|---|
| Land |
|---|
| Level | Rooms | Dimensions |
|---|---|---|
| Lower level | Laundry room | 11'2'' x 12'2'' |
| Storage | 33'4'' x 34'4'' | |
| Main level | Primary Bedroom | 12'6'' x 9'8'' |
| Bedroom | 9'2'' x 9'2'' | |
| Bedroom | 9'3'' x 11'5'' | |
| 4pc Bathroom | 6'7'' x 8'0'' | |
| Kitchen | 12'4'' x 11'5'' | |
| Dining room | 8'5'' x 4'10'' | |
| Living room | 17'0'' x 11'9'' |
| Features | |||||
|---|---|---|---|---|---|
| Attached Garage | Dryer | Refrigerator | |||
| Stove | Washer | Central air conditioning | |||




















































