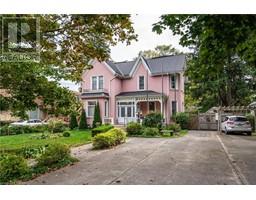LOT 15 NORTH Street N Clinton, Clinton, Ontario, CA
Address: LOT 15 NORTH Street N, Clinton, Ontario
Summary Report Property
- MKT ID40618820
- Building TypeHouse
- Property TypeSingle Family
- StatusBuy
- Added18 weeks ago
- Bedrooms2
- Bathrooms2
- Area1618 sq. ft.
- DirectionNo Data
- Added On12 Jul 2024
Property Overview
Welcome to Clinton Heights – a charming new subdivision on the edge of town that offers comfort, tranquility and convenience in location. Located approximately an hour from London and Kitchener, and just minutes to the beautiful beaches of Lake Huron, this to be built detached bungalow offers 2-bedrooms, 2-bathrooms, a double car garage and boasts quality craftsmanship. Customize your brand new home with an extensive range of floor plans, finishes and fixtures offered by the builder. The full basement could provide additional bedrooms and living space. This home offers a perfect blend of modern design, contemporary living trends and flexibility from the builder. If you are looking for a new detached home at an affordable price, this could be the perfect fit for you. Do not hesitate to get more information on this charming subdivision, home designs and lots available. (id:51532)
Tags
| Property Summary |
|---|
| Building |
|---|
| Land |
|---|
| Level | Rooms | Dimensions |
|---|---|---|
| Basement | Other | Measurements not available |
| Main level | Other | 22'4'' x 23'1'' |
| Laundry room | 6'6'' x 5'8'' | |
| 3pc Bathroom | Measurements not available | |
| Foyer | Measurements not available | |
| Bedroom | 11'6'' x 9'4'' | |
| Full bathroom | 11'6'' x 5'6'' | |
| Other | 11'6'' x 5'1'' | |
| Primary Bedroom | 16'6'' x 11'6'' | |
| Kitchen | 15'2'' x 11'6'' | |
| Great room | 19'3'' x 16'9'' |
| Features | |||||
|---|---|---|---|---|---|
| Country residential | Sump Pump | Attached Garage | |||
| Hood Fan | Central air conditioning | ||||




















