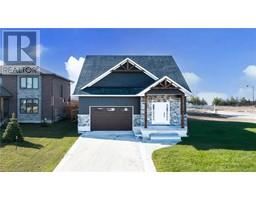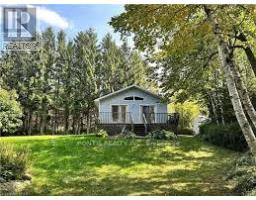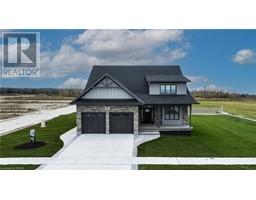138 SEVERN DRIVE Goderich Town, Goderich, Ontario, CA
Address: 138 SEVERN DRIVE, Goderich, Ontario
Summary Report Property
- MKT ID40596231
- Building TypeHouse
- Property TypeSingle Family
- StatusBuy
- Added22 weeks ago
- Bedrooms2
- Bathrooms2
- Area1378 sq. ft.
- DirectionNo Data
- Added On18 Jun 2024
Property Overview
Are you looking for a newer home close to the shores of Lake Huron? Enjoy the beautiful sunsets over the lake every night at 138 Severn Drive, located in the beautiful new subdivision of Coast Goderich. Steps away from a large community park and lake view trail, this two-bedroom, two-bathroom home was just built in 2023 and awaits new homeowners. The home boasts luxury at an affordable price, and includes many upgrades from the ‘Sands’ floorplan, including a stone & brick exterior, kitchen and bathroom finishes, island cabinetry, and HVAC improvements. The open and bright kitchen and living room is a great space to enjoy and host friends and family. The kitchen features many modern touches including an accent island, lighting under the cabinets and sleek brass cabinet hardware. The primary bedroom features two large walk-in closets and a beautiful en-suite bathroom. The full basement features high ceilings and could be finished to include additional living space, bedrooms and a bathroom. Note that the sod is not yet completed and there is a sod plan for future landscaping to go in at the front of the property in the upcoming months. This home is just minutes away from the Goderich’s amenities including breweries, restaurants and shopping on the square. A reputable builder, many upgrades, and move-in ready – do not miss your opportunity to view this 2023 home next to the lake, just in time for summer! (id:51532)
Tags
| Property Summary |
|---|
| Building |
|---|
| Land |
|---|
| Level | Rooms | Dimensions |
|---|---|---|
| Lower level | Utility room | 10'7'' x 9'7'' |
| Storage | 17'5'' x 10'7'' | |
| Storage | 29'8'' x 28'10'' | |
| Main level | Other | 25'4'' x 13'10'' |
| Foyer | 13'7'' x 5'6'' | |
| 4pc Bathroom | 8'9'' x 7'4'' | |
| Bedroom | 10'7'' x 10'1'' | |
| Full bathroom | 12'10'' x 10'5'' | |
| Primary Bedroom | 18'11'' x 13'11'' | |
| Dining room | 15'11'' x 6'11'' | |
| Kitchen | 16'0'' x 13'10'' | |
| Living room | 16'1'' x 10'11'' |
| Features | |||||
|---|---|---|---|---|---|
| Sump Pump | Attached Garage | Dishwasher | |||
| Dryer | Refrigerator | Stove | |||
| Water purifier | Washer | Garage door opener | |||
| Central air conditioning | |||||
























































