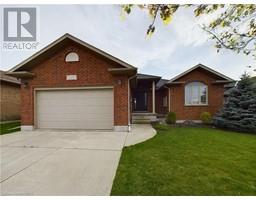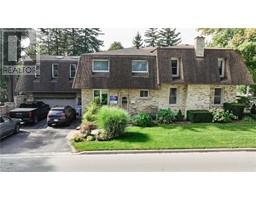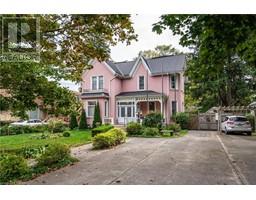171 VICTORIA Street Clinton, Clinton, Ontario, CA
Address: 171 VICTORIA Street, Clinton, Ontario
Summary Report Property
- MKT ID40572775
- Building TypeHouse
- Property TypeSingle Family
- StatusBuy
- Added1 weeks ago
- Bedrooms3
- Bathrooms2
- Area1520 sq. ft.
- DirectionNo Data
- Added On18 Jun 2024
Property Overview
Welcome to 171 Victoria Street, Clinton. This charming 1520 sq.ft 2-storey home bursting with character! As soon as you step inside, you'll be captivated by the vintage charm that fills every room. From the detailed trim to the stained glass transom windows, you will truly appreciate this home's extensive detail. The living and dining room feature beautiful hardwood floors, adding warmth and elegance to the space. The foyer is spacious and flooded with natural light, creating a welcoming atmosphere. The kitchen is a true highlight, with its vertical plank wainscoting and stained glass window adding a touch of elegance. With plenty of cabinet space, your culinary skills have plenty of room to flourish. Convenience is key, and this home delivers with a 3-piece bathroom on the main floor, perfect for guests. Plus, there's a mudroom at the rear, providing ample storage space for all your belongings. Upstairs, you'll find three spacious bedrooms, each with its own closet, offering comfort and privacy. The 4-piece bathroom boasts a large vanity, and the second-floor laundry makes chores a breeze. Outside, the large fenced corner lot is a dream come true. It offers plenty of space for outdoor activities and entertaining. You'll also find two garden sheds, perfect for storing tools and equipment. And let's not forget the playset, a haven for the kids to enjoy endless hours of fun. This property truly has it all - vintage charm, ample space, and a fantastic location. Don't miss out on the opportunity to make this house your home sweet home! (id:51532)
Tags
| Property Summary |
|---|
| Building |
|---|
| Land |
|---|
| Level | Rooms | Dimensions |
|---|---|---|
| Second level | Bedroom | 9'4'' x 13'4'' |
| Bedroom | 15'0'' x 10'1'' | |
| Bedroom | 1515'10'' x 13'3'' | |
| 4pc Bathroom | 12'8'' x 7'6'' | |
| Main level | 3pc Bathroom | 5'6'' x 7'5'' |
| Mud room | 8'3'' x 12'5'' | |
| Living room | 15'10'' x 13'3'' | |
| Dining room | 14'3'' x 11'2'' | |
| Kitchen | 15'0'' x 10'1'' | |
| Foyer | 9'4'' x 13'4'' |
| Features | |||||
|---|---|---|---|---|---|
| Dishwasher | Dryer | Microwave | |||
| Refrigerator | Stove | Washer | |||
| None | |||||




























































