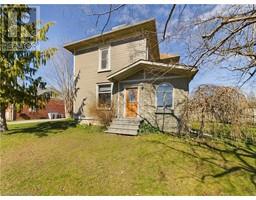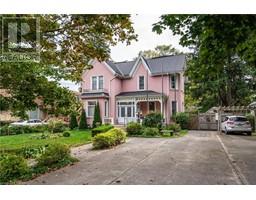55 WILLIAM Street N Clinton, Clinton, Ontario, CA
Address: 55 WILLIAM Street N, Clinton, Ontario
Summary Report Property
- MKT ID40486032
- Building TypeHouse
- Property TypeSingle Family
- StatusBuy
- Added2 weeks ago
- Bedrooms5
- Bathrooms3
- Area3683 sq. ft.
- DirectionNo Data
- Added On18 Jun 2024
Property Overview
This 3,683.98 sq. ft. brick 2 storey home is located in Clinton, close to the schools & only a couple blocks from the business area. This home is unique, as it provides multiple options for the purchaser. Currently there is a spacious 2 bedroom second floor apartment that features a large great room, w/hardwood floors, sky lights & a gas 2 sided fireplace that also faces the kitchen. A modern galley kitchen w/fridge, stove top, dishwasher, wall oven, b-i microwave, & a reverse osmosis water system. French doors lead to an upper composite deck. The modern 4pc bath features in floor heat, a large soaker tub, & separate shower. This unit has an inside chair lift making access upstairs easier. The lower level has a large living room w/an ornate stone fireplace & french doors to close it off for privacy, a spacious dining room w/hardwood floors & a built in cabinet, it is large enough to seat the whole family. There is an eat-in kitchen w/fridge, stove, b-i microwave & an island w/built in dishwasher. An office/family room, a laundry room w/washer & dryer. A 4 piece bath w/corner Jacuzzi tub can also be found on the main floor. Take the inside stairs to the second storey of this unit and you will find 3 bedrooms, and a 3 pc. bath w/shower and in-floor heat. Presently the owners occupy the upper apartment and rent the lower level for a home based business. The home will easily accommodate 2 families & would be perfect to accommodate Mom & Dad in the upper apartment. A paving stone patio under the upper composite deck overlooks the beautiful gardens. The grounds & flowers around the home are spectacular in season. The owners can boast having won “ The Best Blooming House” in 2015. To top this all off there is an attached 2 car garage with 2 paved driveways which will park a total of 8 cars.Take a look at this exceptional property. It could be just what you have been searching for. (id:51532)
Tags
| Property Summary |
|---|
| Building |
|---|
| Land |
|---|
| Level | Rooms | Dimensions |
|---|---|---|
| Second level | 3pc Bathroom | 9'6'' x 6'0'' |
| 4pc Bathroom | 10'6'' x 8'6'' | |
| Bedroom | 11'10'' x 10'6'' | |
| Bedroom | 11'11'' x 10'5'' | |
| Bedroom | 12'0'' x 10'5'' | |
| Bedroom | 13'8'' x 11'4'' | |
| Primary Bedroom | 13'11'' x 10'5'' | |
| Dining room | 14'1'' x 9'10'' | |
| Kitchen | 22'11'' x 11'7'' | |
| Living room | 23'11'' x 21'10'' | |
| Lower level | Storage | 8'1'' x 7'11'' |
| Recreation room | 21'5'' x 14'5'' | |
| Main level | Other | 23'2'' x 21'11'' |
| Laundry room | 10'5'' x 6'7'' | |
| Foyer | 10'1'' x 5'5'' | |
| 4pc Bathroom | 13'1'' x 8'6'' | |
| Storage | 5'6'' x 2'11'' | |
| Office | 12'8'' x 10'1'' | |
| Office | 15'9'' x 12'0'' | |
| Dining room | 20'3'' x 12'11'' | |
| Kitchen | 23'3'' x 9'4'' | |
| Living room | 23'5'' x 11'4'' |
| Features | |||||
|---|---|---|---|---|---|
| Paved driveway | Skylight | Automatic Garage Door Opener | |||
| In-Law Suite | Attached Garage | Dishwasher | |||
| Dryer | Oven - Built-In | Refrigerator | |||
| Stove | Water softener | Washer | |||
| Wall unit | |||||

































































