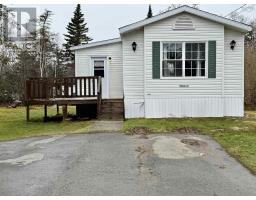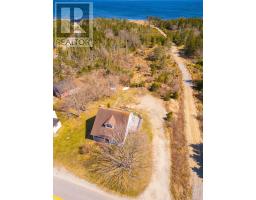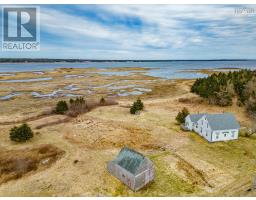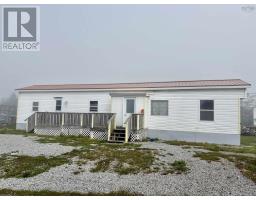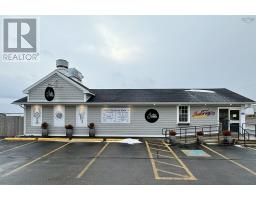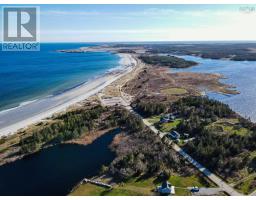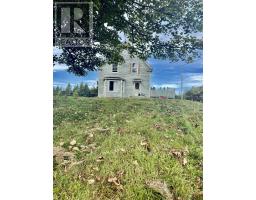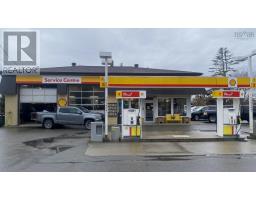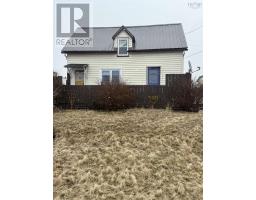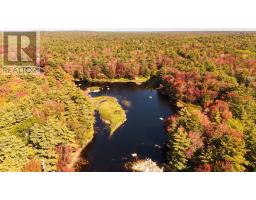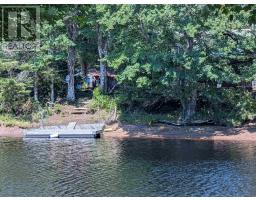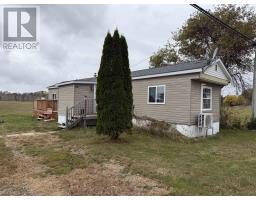67 Oak Lane, Clyde River, Nova Scotia, CA
Address: 67 Oak Lane, Clyde River, Nova Scotia
Summary Report Property
- MKT ID202516345
- Building TypeHouse
- Property TypeSingle Family
- StatusBuy
- Added25 weeks ago
- Bedrooms3
- Bathrooms2
- Area2020 sq. ft.
- DirectionNo Data
- Added On06 Aug 2025
Property Overview
Modern 3-Bed, 2-Bath Home in Scenic Clyde River Built in 2023 Discover this beautifully crafted 3-bedroom, 2-bath home nestled in the peaceful, tree-filled setting of Clyde River. Built in 2023, this modern residence offers an open-concept main living area with recessed lighting, high-end stainless steel appliances, and spacious living and dining areasperfect for entertaining. (Kitchen countertops to be installed soon.) The main floor includes two comfortable bedrooms and a modern full bath. Upstairs, the private primary suite features its own separate seating area, full bathroom, and a balcony overlooking the natural surroundings. The lower level provides generous storage, utility space, and potential for future expansion. Enjoy outdoor living on the covered front patio with skylights, which connects to a side patioideal for relaxing while watching the kids enjoy the new above-ground pool. The gated front yard adds privacy and security, making this a perfect home for families. Dont miss your chance to own this move-in-ready home with custom touches throughout, all in a peaceful, nature-rich neighborhood. (id:51532)
Tags
| Property Summary |
|---|
| Building |
|---|
| Level | Rooms | Dimensions |
|---|---|---|
| Second level | Foyer | 13.3X7.11 |
| Bath (# pieces 1-6) | 11.7X6 | |
| Primary Bedroom | 17.9X14.4 | |
| Lower level | Utility room | 16.11X13.1 |
| Other | 10.6X13.1 | |
| Storage | 3.10X13.1 | |
| Utility room | 32.3X12.11 | |
| Main level | Porch | 6.2X17.2 |
| Living room | 15.1x17.2 | |
| Kitchen | 8x17.2 | |
| Bedroom | 10.3x9.8 | |
| Bedroom | 11.2x9.8 | |
| Bath (# pieces 1-6) | 7.11X9.8 | |
| Storage | 3X8.5 |
| Features | |||||
|---|---|---|---|---|---|
| Treed | Balcony | Level | |||
| Gravel | Range | Dishwasher | |||
| Dryer | Washer | Microwave | |||
| Refrigerator | Heat Pump | ||||
















































