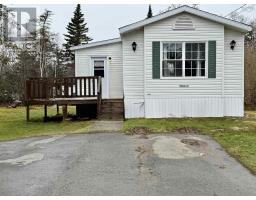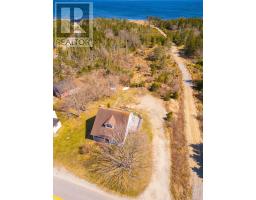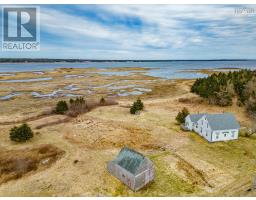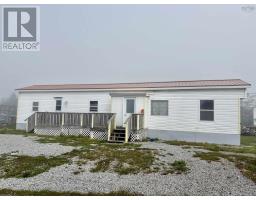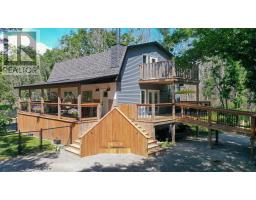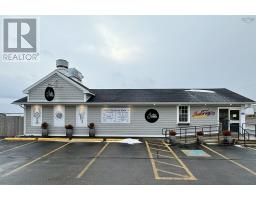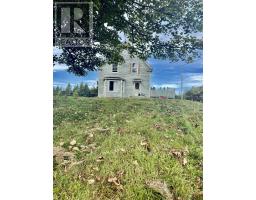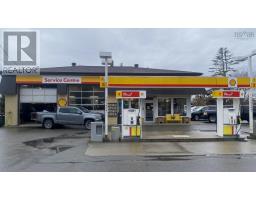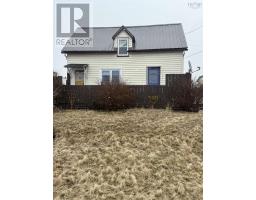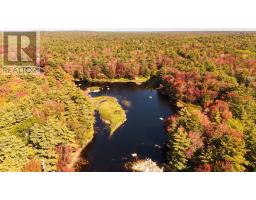69 Kenny Road, Stoney Island, Nova Scotia, CA
Address: 69 Kenny Road, Stoney Island, Nova Scotia
Summary Report Property
- MKT ID202522831
- Building TypeHouse
- Property TypeSingle Family
- StatusBuy
- Added20 weeks ago
- Bedrooms2
- Bathrooms1
- Area805 sq. ft.
- DirectionNo Data
- Added On09 Sep 2025
Property Overview
Turnkey Coastal Retreat Steps from Stoney Island Beach | Fully Renovated | 2 Acres Welcome to 69 Kenny Road. This beautifully renovated two-storey home located just steps from the white sands of Stoney Island Beach on Cape Sable Island, Nova Scotias southernmost point. Offering 2 acres of privacy, ocean views, and immediate access to one of the provinces most picturesque beaches, this property is ideal as a year-round residence, vacation home, or income-generating rental. The home features 2 Bedrooms and 1 Full Bathroom The main level is open concept with living dining kitchen and bathroom. The interior of the home has been renovated and includes modern finishes. There is a heat pump for efficient heating and cooling along with electric baseboard, high-speed Internet, drilled well and a water treatment system. This property has been operated as a successful short-term rental and can be sold fully furnished (contents negotiable), making it truly turnkey. Enjoy morning walks on the beach, local fresh seafood, stargazing by a campfire, and the tranquil sounds of the oceanall from your own backyard. Enjoy this property year-round! This rare coastal opportunity offers both lifestyle and investment potential. (id:51532)
Tags
| Property Summary |
|---|
| Building |
|---|
| Level | Rooms | Dimensions |
|---|---|---|
| Main level | Kitchen | /Dining 19.4X9 |
| Bath (# pieces 1-6) | 6.7X5.4 | |
| Living room | 19.4X10 | |
| Primary Bedroom | 9X12. plus 7.9X7.7 | |
| Bedroom | 11X9.7 plus 4.5X7.8 | |
| Foyer | 3X7 |
| Features | |||||
|---|---|---|---|---|---|
| Treed | Gravel | Range | |||
| Dryer - Electric | Washer | Refrigerator | |||
| Wall unit | Heat Pump | ||||





























