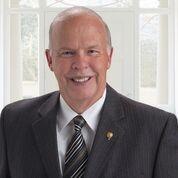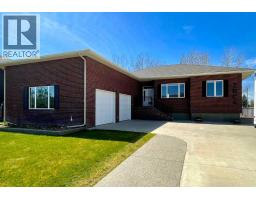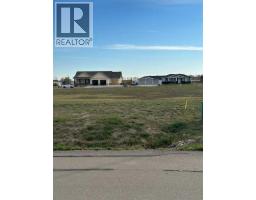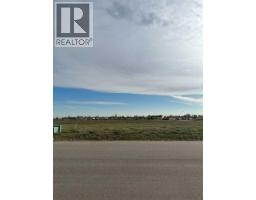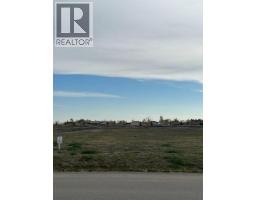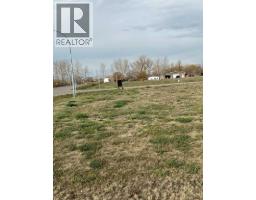1984 Parkside Close, Coaldale, Alberta, CA
Address: 1984 Parkside Close, Coaldale, Alberta
Summary Report Property
- MKT IDA2209274
- Building TypeHouse
- Property TypeSingle Family
- StatusBuy
- Added8 weeks ago
- Bedrooms5
- Bathrooms3
- Area1215 sq. ft.
- DirectionNo Data
- Added On11 Apr 2025
Property Overview
This spacious 1,200 sq. ft. bi-level home is a rare find—offering 5 bedrooms, 3 full bathrooms, and a double-attached garage in a truly unique Coaldale location. Built in 2007 by Destiny Homes, this fully developed property is directly adjacent to the Coaldale dog park and campground, providing a peaceful setting with only one direct neighbour and lane access on two sides. Inside, you’ll find an open layout with 3 bedrooms up and 2 more down, including a generous primary suite with a full 3-piece ensuite. The heart of the home features warm Adora cabinetry, bright and open living areas including a spacious lower-level family room—perfect for relaxing or entertaining. The basement also includes a large laundry room with plenty of extra storage. What really sets this property apart is the incredible parking flexibility—room for your vehicles, toys, RVs, or campers with ease. It's a little like country living right in town! All appliances and central A/C are included in the asking price. With space, comfort, and location, this is a perfect fit for a growing family. Don’t miss out—call your Realtor®? today! (id:51532)
Tags
| Property Summary |
|---|
| Building |
|---|
| Land |
|---|
| Level | Rooms | Dimensions |
|---|---|---|
| Basement | 3pc Bathroom | 9.58 Ft x 4.92 Ft |
| Bedroom | 14.33 Ft x 15.50 Ft | |
| Bedroom | 12.33 Ft x 15.50 Ft | |
| Family room | 19.58 Ft x 17.75 Ft | |
| Furnace | 9.58 Ft x 12.92 Ft | |
| Main level | 3pc Bathroom | 4.83 Ft x 7.58 Ft |
| 4pc Bathroom | 4.83 Ft x 7.83 Ft | |
| Bedroom | 10.17 Ft x 12.25 Ft | |
| Bedroom | 10.17 Ft x 9.83 Ft | |
| Other | 11.50 Ft x 7.75 Ft | |
| Kitchen | 11.50 Ft x 12.08 Ft | |
| Living room | 11.92 Ft x 15.08 Ft | |
| Primary Bedroom | 13.58 Ft x 15.50 Ft |
| Features | |||||
|---|---|---|---|---|---|
| Cul-de-sac | Back lane | PVC window | |||
| No neighbours behind | Attached Garage(2) | See remarks | |||
| Central air conditioning | |||||










































