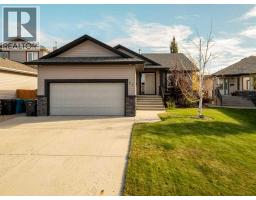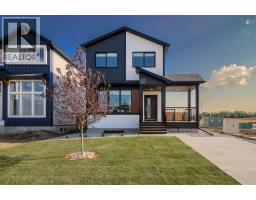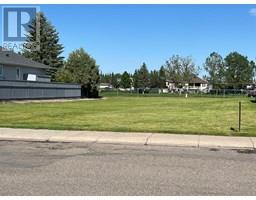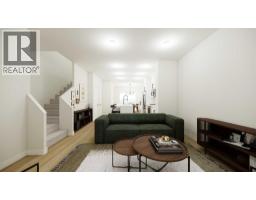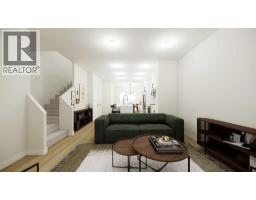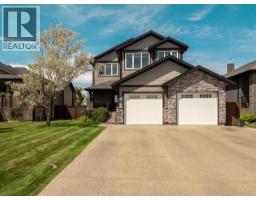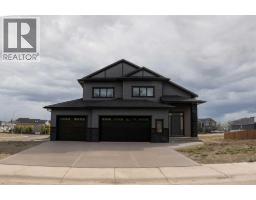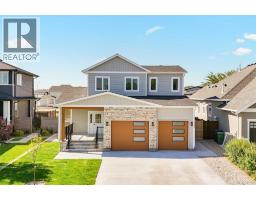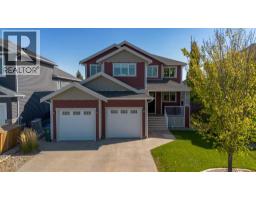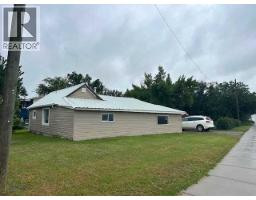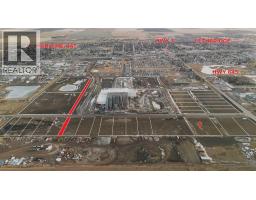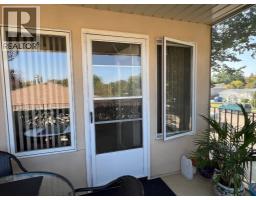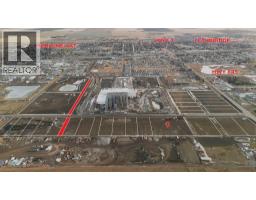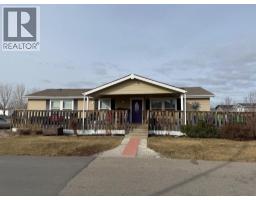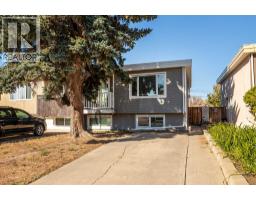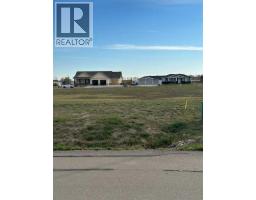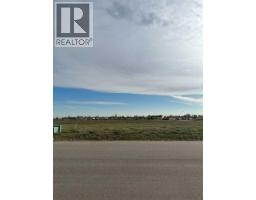2804 23 Street, Coaldale, Alberta, CA
Address: 2804 23 Street, Coaldale, Alberta
Summary Report Property
- MKT IDA2208480
- Building TypeHouse
- Property TypeSingle Family
- StatusBuy
- Added29 weeks ago
- Bedrooms5
- Bathrooms3
- Area1659 sq. ft.
- DirectionNo Data
- Added On04 Apr 2025
Property Overview
TREAT YOURSELF AND YOUR FAMILY! Welcome to 2804 23 Street in Coaldale, a magnificent BUNGALOW nestled in a warm, friendly neighborhood. This stunning home offers over 1650 sq ft on the main level, plus a fully developed lower level, providing plenty of space for everyone. Designed with all the "I wants" in mind, this home is perfectly situated on a generous 80 x 200' lot with ample parking and—best of all—no neighbors behind! The private yard backs directly onto the 15th hole of the beautiful Land O’ Lakes Golf & Country Club, offering incredible views and a peaceful setting. Step outside to discover a fully landscaped yard featuring a spacious patio area, outdoor kitchen, rear deck, and plenty of room to grow. It's the perfect space to spend time with family and friends, whether you're grilling, relaxing, or simply enjoying the view. The interior of the home boasts 5 bedrooms, 3 bathrooms, an open-concept design, with bright, airy spaces that flow effortlessly between the living room, dining area, and kitchen. It’s ideal for modern living and easy entertaining. (id:51532)
Tags
| Property Summary |
|---|
| Building |
|---|
| Land |
|---|
| Level | Rooms | Dimensions |
|---|---|---|
| Lower level | Family room | 17.00 Ft x 26.67 Ft |
| Bedroom | 9.92 Ft x 16.25 Ft | |
| Bedroom | 11.50 Ft x 12.58 Ft | |
| Bedroom | 13.42 Ft x 12.58 Ft | |
| 3pc Bathroom | .00 Ft x .00 Ft | |
| Storage | 9.00 Ft x 9.00 Ft | |
| Cold room | 7.75 Ft x 9.25 Ft | |
| Main level | Foyer | 7.00 Ft x 9.83 Ft |
| Kitchen | 14.00 Ft x 14.25 Ft | |
| Other | 11.00 Ft x 10.00 Ft | |
| Dining room | 11.75 Ft x 12.33 Ft | |
| Living room | 14.42 Ft x 13.17 Ft | |
| Laundry room | 8.17 Ft x 8.17 Ft | |
| 4pc Bathroom | .00 Ft x .00 Ft | |
| Bedroom | 10.67 Ft x 9.92 Ft | |
| Primary Bedroom | 13.75 Ft x 16.42 Ft | |
| 4pc Bathroom | 10.00 Ft x 10.58 Ft |
| Features | |||||
|---|---|---|---|---|---|
| No neighbours behind | Closet Organizers | Concrete | |||
| Attached Garage(2) | Garage | Heated Garage | |||
| Oversize | Washer | Refrigerator | |||
| Dishwasher | Stove | Dryer | |||
| Window Coverings | Central air conditioning | ||||
















































